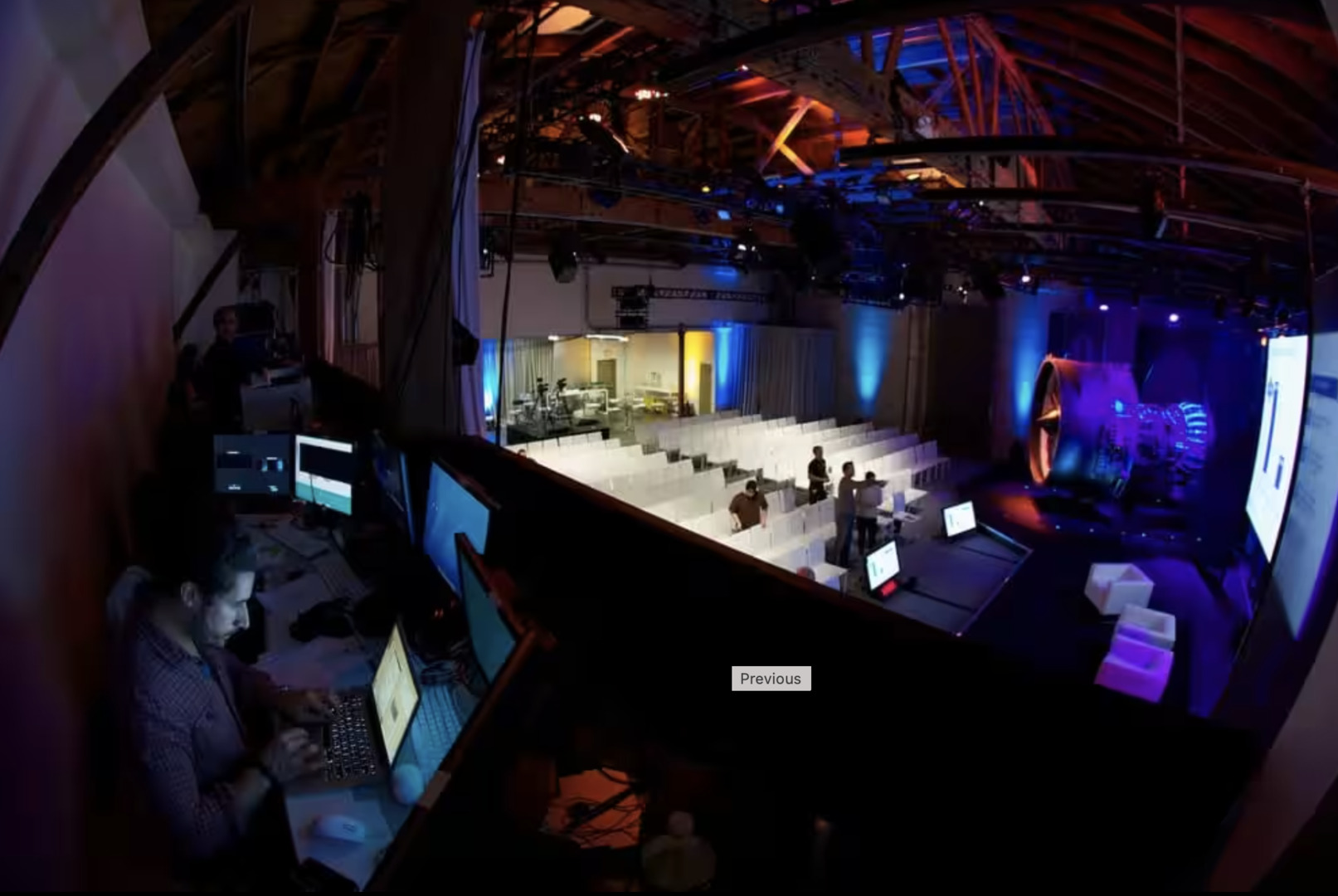SFO/Dogpatch - Studio Warehouse 1st Floor
Studio Warehouse 1 is a world-class, state-of-the-art corporate event venue and photography studio designed by event producers to be perfect for your big product launch event, commercial video production, photoshoot, private party, or reception.
Natural light- Spacious enough to accommodate the props, equipment and crew for film productions and TV commercials, studios has roll-up doors to allow easy drive-in access for off-loading. The cavernous space is highly functional for the most discriminating corporate events.
OTHER SPACES AND EVENT PACKAGES AT THIS VENUE
About our studio
PRODUCTION & EVENT SPACE — MAXIMUM EFFICIENCY & MINIMUM HASSLE
1ST FLOOR Studio - 300 seated / 500 standing
Natural light - Spacious enough to accommodate the props, equipment and crew for film productions and TV commercials, studios has roll-up doors to allow easy drive-in access for off-loading. The cavernous space is highly functional for the most discriminating corporate events.
Optional services include full kitchen facilities, in-house furniture such as chairs and tables, support of fully vetted exclusive vendors.
AMENITITES & DETAILS
Dimensions: 30 foot ceiling, 5,250 square feet of available working space includes:
- 50’x20’ east-facing industrial window
- 4 large sky-light windows
- 44’x40’ black Tomcat motorized truss system
Music:
- PA system / speakers
- Amplified music is not allowed or promoted on our 1st Floor Studio.
- Amplified music must be sound tested with Studios Management prior to the event.
- Sound speakers are to be positioned as instructed by DS Management and elevated off the floors.
- The maximum power amplification is 85 decibels and 10% bass.
- Amplified music must cease at 10:00 pm in any studio.
- Own music allowed
Specs & Misc:
- 800 Amp 220VAC
- 3 Phase Service
- 2 Panels of 400 Amps each
- 220VAC 3 Phase Terminated in Camlok
- Wi-Fi
- Projector
Connectors:
- HP ProCurve 520 Wireless AP 802.11 a & g service
- Motorized Sky Lights
- Motorized Black Tom Cat Truss System
THE ENTIRE BUILDING IS WIRED WITH 1800 3 PHASE ELECTRICITY
Adaptable fiber optic broadband, including direct fiber optic hook-ups for live simulcasts:
- Fiber optics up to 1Gbps up and down.
- Support for up to 1080p live streaming,
- Multiple WiFi access points across all floors – HP ProCurve 520 WiFi Access Points – 802.11(ac) & (g)
Easily accessible by bus, train, car, T-Line, boat, or taxi.
Read moreAccess
Freight Elevator
- Diagonal
- Unspecified
- Door width
- Unspecified
- Door height
- Unspecified
- Weight limit
- Unspecified
- Opening hours
- 7 AM
Notes: Deliveries and loading must be made: Weekdays between 7AM & 7PM Weekends between 10AM & 6PM
Parking
Parking OR 20th Street station (Muni Metro -100 yd) Paid parking is available on-site Paid parking facilities available nearby
Studio details
Type
- One Room
- Multi-Room
- Natural Light
- Indoor
- Outdoor
- Still Life
- Sound Stage
- Soundproof
- Cyclorama
Studio details
- Seamless
- White Floors
- White Walls
- Exposed Brick
- Shooting Kitchen
- Shooting Bathroom
- Rooftop
- Overhead Shooting
- Wood Floors
- Outdoor access
- Garden access
- Black out shades
- Vehicle access
- Cityscape/Skyline views
Studio features
- Basic Studio Equipment
- On-Site Rental Equipment
- On-site Support Staff
- WiFi
- Digital Tech On-Site
- Air Conditioning
- Computers available
- Sound System
- Pet Friendly
Furnishings
In-house furniture such as chairs and tables, support of fully vetted exclusive vendors.
Rooms
- Makeup/Hair Room
- Lounge
- VIP Room
- Mezzanine
- Kitchen
- Restroom
- Shower
Kitchen description:
Full Kitchen Facilities
Power
- Phase
- Three Phase
- Amperage
- 800A
Misc
- Max crew size
- 300
- Ceiling height
- 30 ft




































