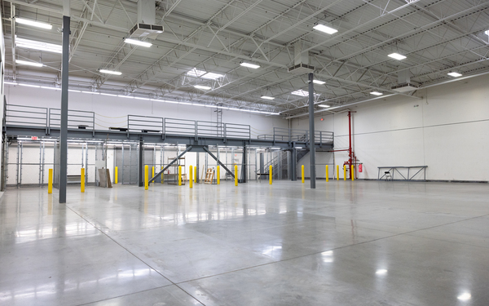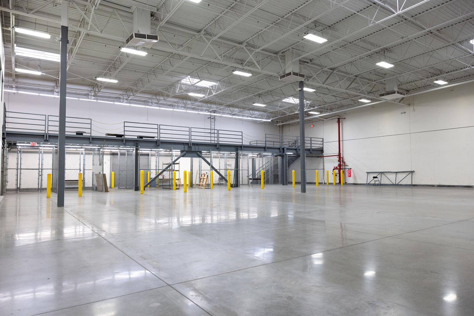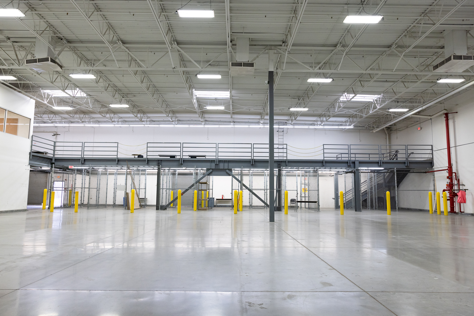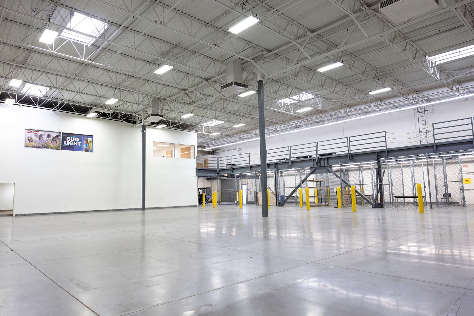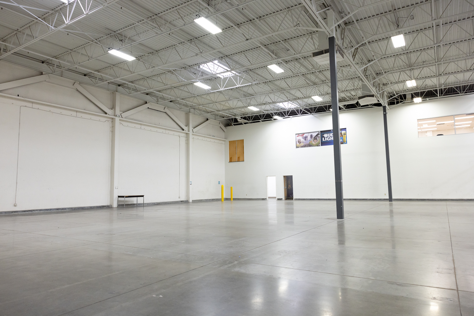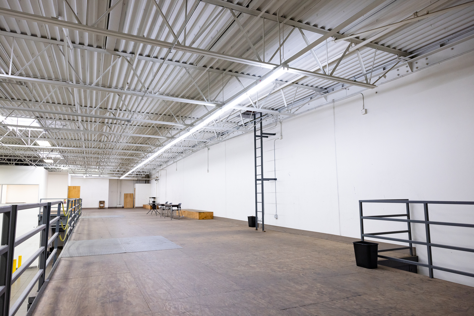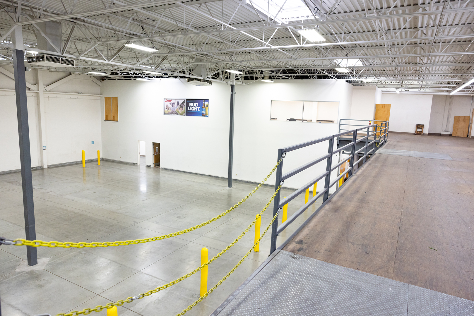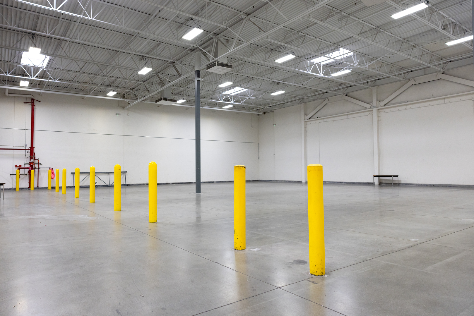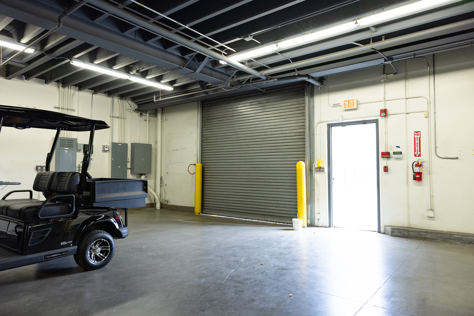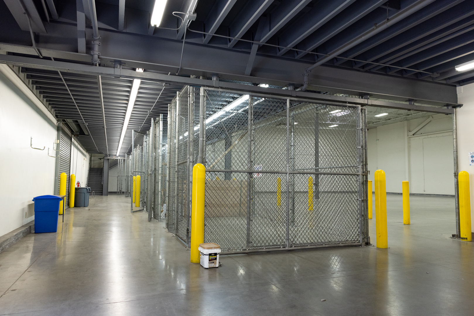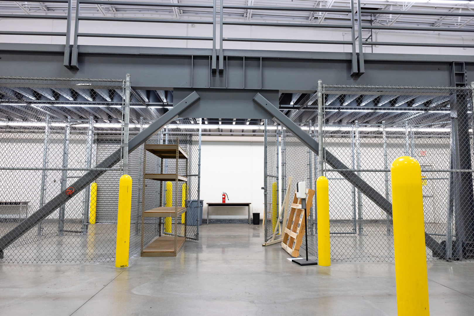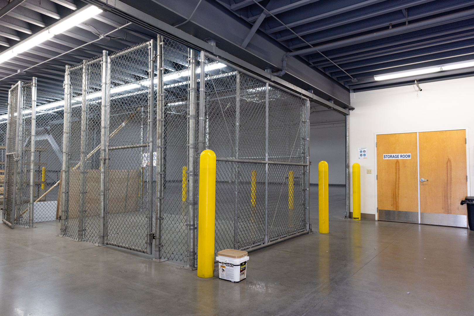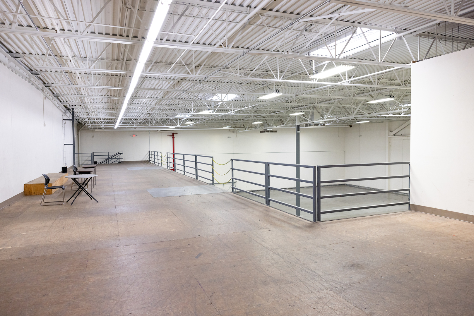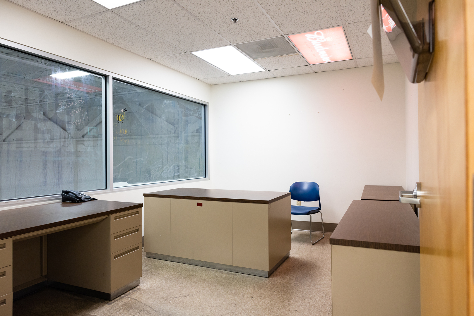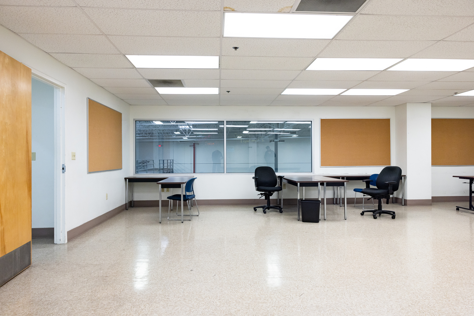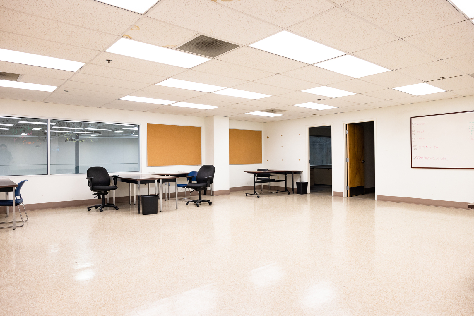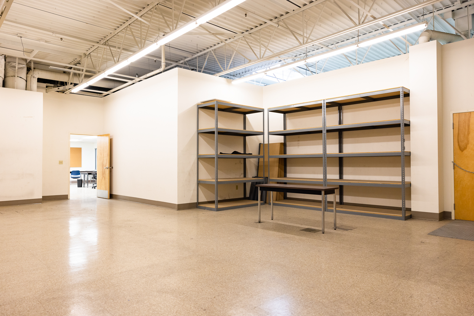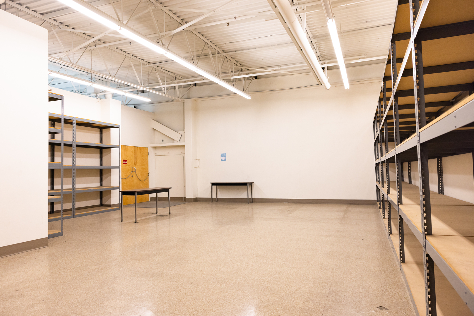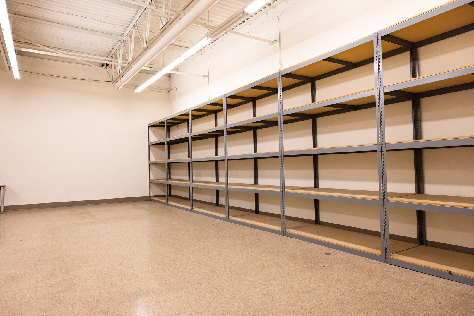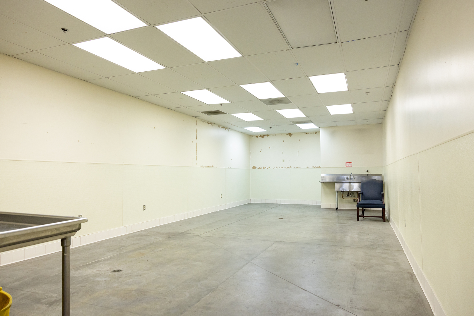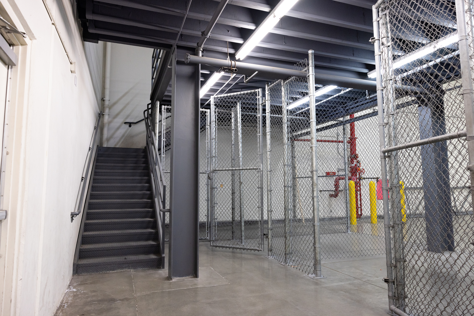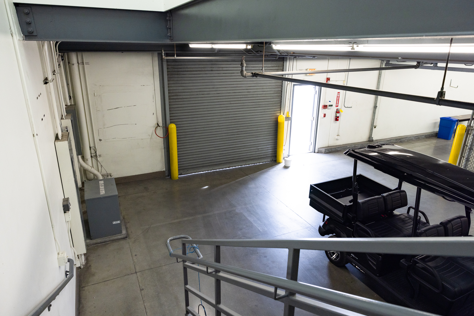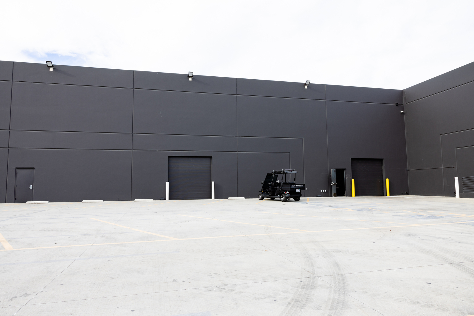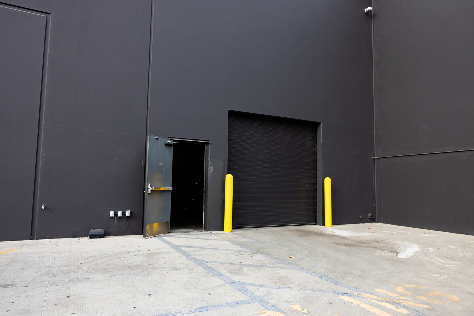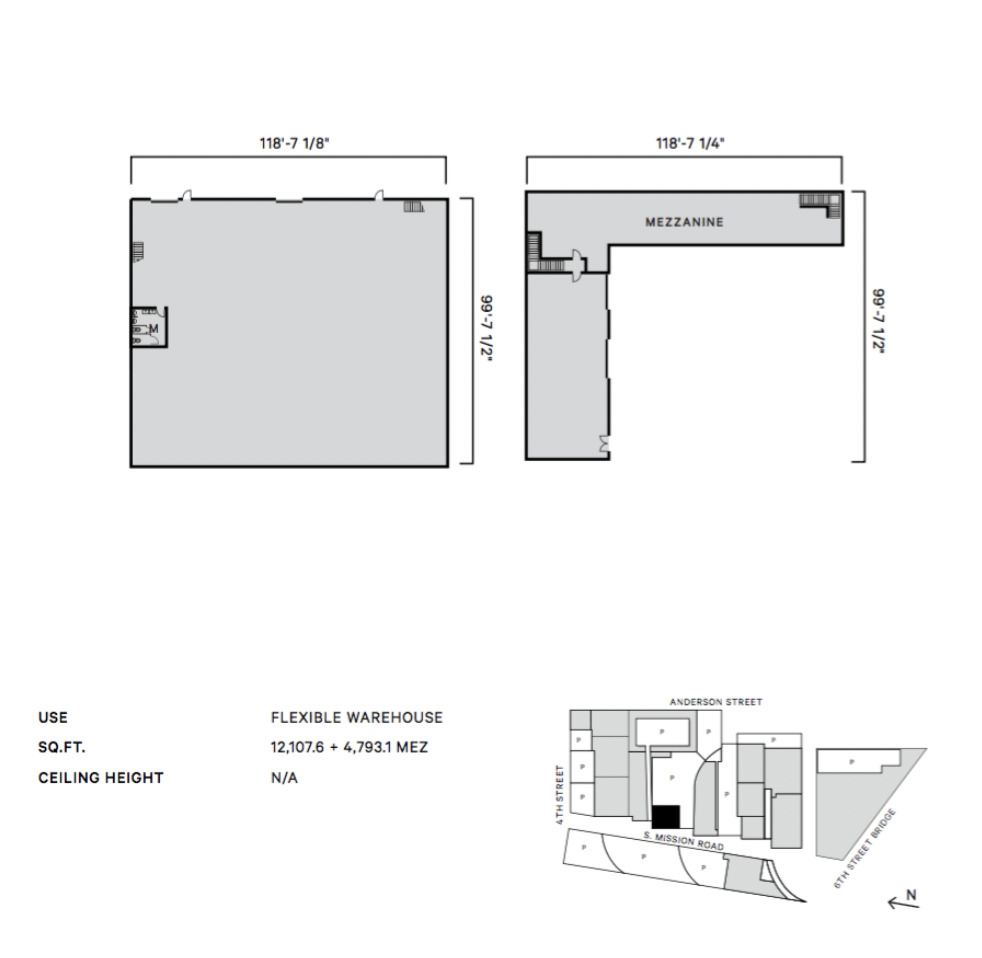Expansive 12,000 SQ FT Warehouse + 4,700 SQ FT Mezzanine
DISCOVER THE ULTIMATE FLEXIBLE WAREHOUSE SPACEThis expansive 12,000 square foot warehouse, complemented by a 4,700 square foot mezzanine overlooking the main area, offers a 20-foot ceiling height, creating a spacious and versatile environment. The facility includes well-appointed offices, two roll-up doors for easy access, ground floor entry, rooftop access, and polished concrete floors. Additional amenities feature a convenient bathroom and adjacent parking lot access if needed.
Ideal for film, TV, and commercial projects, photo shoots, private events, pop-ups, brand activations, product launches, crew parking, and base camp needs.
About our studio
AMMENITIES & DETAILS
- 12,000 Sq Ft Flexible Warehouse
- 4,700 Sq Ft Mezzanine Overlooking Main Warehouse
- 20’ Ft Ceiling Height
- Offices
- 2 Roll Up Doors
- Ground Floor Access
- Rooftop Access
- Polished Concrete Floors
- Bathroom
- Adjacent to Parking Lot if Needed
Available for:
- Film, TV, and commercial projects
- Photo shoots
- Private events
- Pop-ups
- Brand activations
- Product launches
- Crew parking and base camp
Contact us for a tour!
Read moreAccess
Parking
Adjacent to Parking Lot if Needed Crew parking and base camp
Studio details
Type
- One Room
- Multi-Room
- Natural Light
- Indoor
- Outdoor
- Still Life
- Sound Stage
- Soundproof
- Cyclorama
Studio details
- Seamless
- White Floors
- White Walls
- Exposed Brick
- Shooting Kitchen
- Shooting Bathroom
- Rooftop
- Overhead Shooting
- Wood Floors
- Outdoor access
- Garden access
- Black out shades
- Vehicle access
- Cityscape/Skyline views
Studio features
- Basic Studio Equipment
- On-Site Rental Equipment
- On-site Support Staff
- WiFi
- Digital Tech On-Site
- Air Conditioning
- Computers available
- Sound System
- Pet Friendly
Rooms
- Makeup/Hair Room
- Lounge
- VIP Room
- Mezzanine
- Kitchen
- Restroom
- Shower
Misc
- Max crew size
- 100
- Ceiling height
- 20 ft
