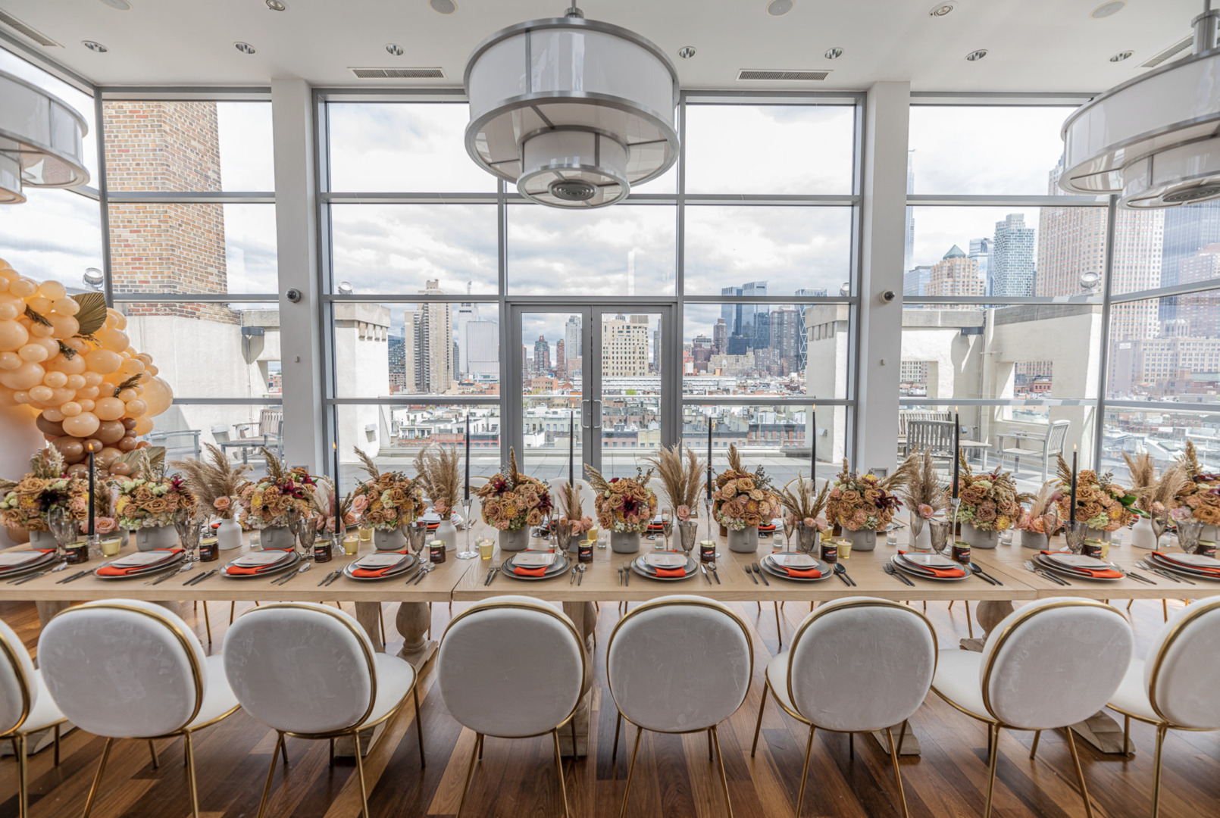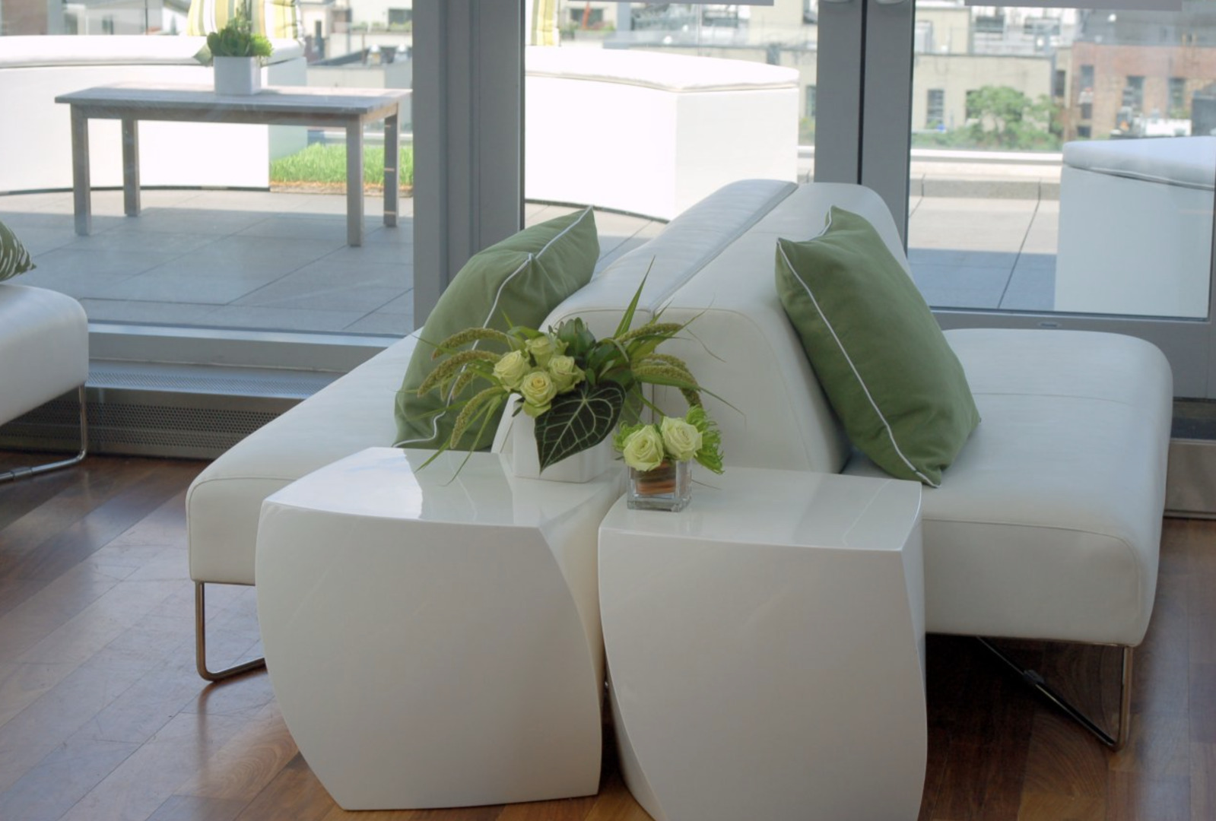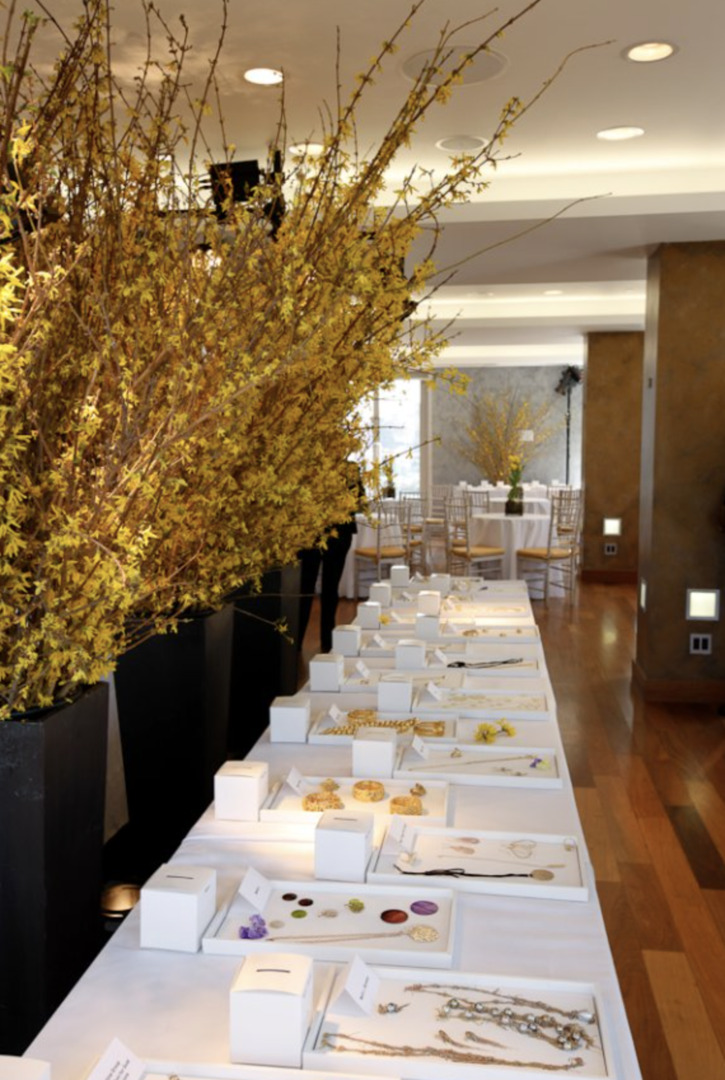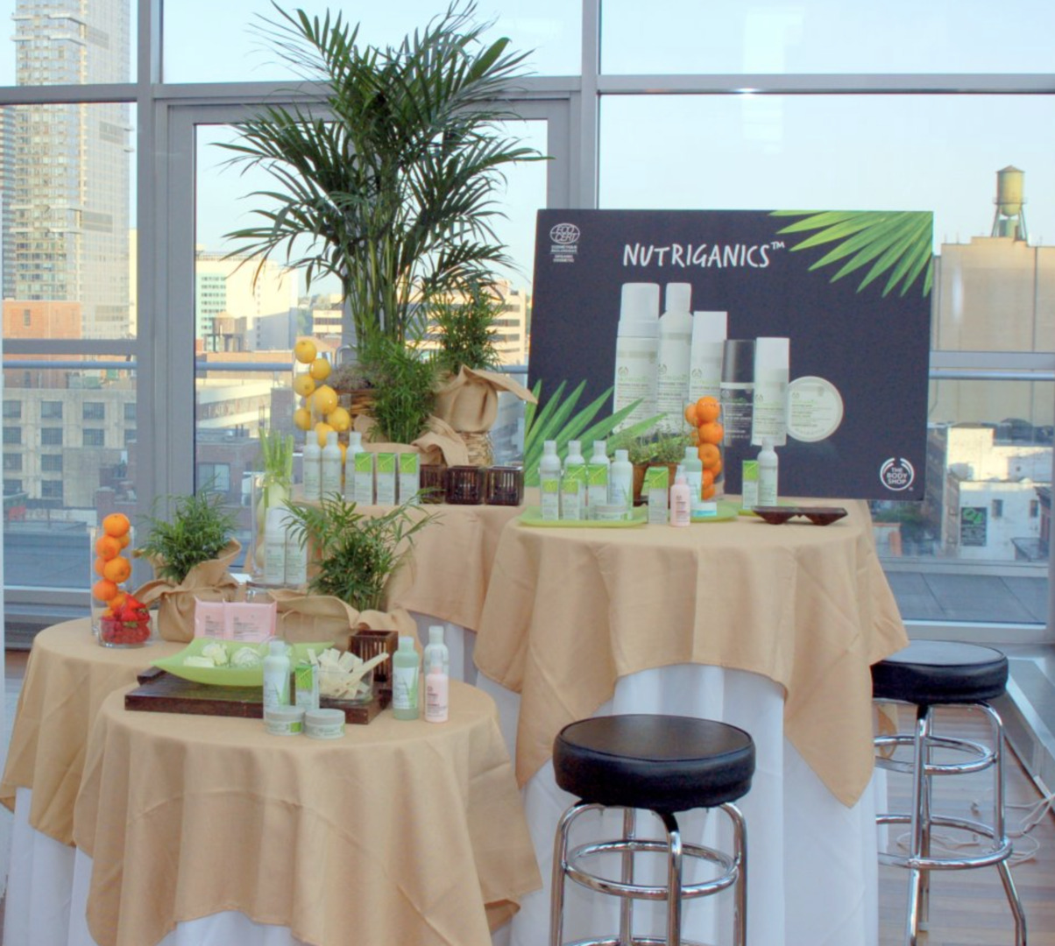Panoramic 4250 SQFT Penthouse Event Space + Rooftop
A PREMIER MANHATTAN EVENT SPACE WITH STUNNING PANORAMIC VIEWS
4,250 SQFT Penthouse venue nestled in the heart of Manhattan, offers a one-of-a-kind event space featuring breathtaking panoramic views of the New York City skyline and the Hudson River. A versatile indoor and outdoor areas, including an outdoor wraparound terrace and floor-to-ceiling windows.
THIS VENUE IS IDEAL FOR
- Hosting Corporate Events
- Private Receptions
- Product Launches
- Film Screenings
- Photo Shoots, and more...
KEY FEATURES
- Panoramic Views of NYC and the Hudson River
- 4,250 Sq. Ft. of Indoor and Outdoor Event Space
- Outdoor Wraparound Terrace with Ample Natural Light
- Brazilian Walnut Hardwood Floors and Restored Fireplace
- 9' and 18' Ceilings for a Spacious Atmosphere
- Two Luxurious Bathrooms
- Professional-Grade Kitchen
- High-Definition Multimedia Amenities
- Coat Closet for Guest Convenience
- Two Dedicated Penthouse 45 Staff Members for Event Support
- Full Climate Control with AC, Heat, and Electrical
About our studio
4,250 SQFT OF INDOOR AND OUTDOOR PENTHOUSE EVENT SPACE
Located in the heart of Manhattan this beautiful venue is a unique event space with awe inspiring panoramic views of New York City and the Hudson River. 4,250 square feet of event space boasting an outdoor wrap around terrace, floor-to-ceiling windows, and ample natural light. A perfect venue for corporate gatherings & meetings, private receptions, product launches, film screenings, photo shoots, and more.
CAPACITY
- 80 guests for seated events and 120 guests for standing
- The curfew for your guests and music is 11:00PM
INCLUDED AMMENITIES WITH RENTAL
Staff
- 2 Penthouse staff members (an event coordinator and doorman)
Furniture
- 30" Round Tables (42" or 30" high)
- 60" & 72" Round Tables
- 6ft. x 30” Tables
- (70) Reception Chairs
- (45) Bar Stools
Event Amenities
- Gas Fireplace
- 6' Wood & Stainless-Steel Bar
- Stainless Steel Ice Bin Carts
- Coat Racks w/ Hangers
- Handicap Accessible
Event
- Wireless Internet & Bluetooth Access
- Dolby Built-in Surround Audio
- (6) 40" LCD Monitors & HD Cable
- Wireless Microphone
KITCHEN
- Refrigerator/Freezer
- Microwave
- Dishwasher
- (2) Ovens
- Induction Cooktop
- Double Sink
FURTHER DETAILS
- 4,250 Sq. Ft. of Indoor and Outdoor Event Space
- Panoramic Views of NYC Skyline and the Hudson River
- Outdoor Wraparound Terrace
- Brazilian Walnut Hardwood Floors
- Restored Fireplace
- 9’ and 18’ Ceilings
- Two Luxurious Bathrooms
- Professional Grade Kitchen
- High-Definition / Multimedia Amenities
- Coat Closet
- 2 Staff Members Before, During and After Event
- All AC, Heat and Electrical
- Gas Fireplace
AV & TECHNOLOGY SERVICES
- Bose ControlSpace Audio System
- Sony BluRay / DVD / CD Player
- Sony 40” HD LCD Displays (6)
- 60” Monitors in Lobby (2)
- Sony HD Video Projector
- Draper 10’ Projection Screen
- Draper Window Shading System
- Shure Wireless Microphones
- HD Cable TV DVR
- Wireless Audio / Video / Internet Access
- Ipod Docking Station Dolby 7.1
- Theater-Style Lighting System
- Surround Sound
FURNITURE OPTIONS (Included)
- Tables - (15) 30” Round [42” or 30” High], (10) 60” Round, (10) 72” Round
- and (14) 72” x 30” Rectangular
- Available Seating - (70) Reception Chairs and (45) Bar Stools
- Inside - 6’ Wood & Stainless Steel Bar, (2) Stainless Steel Ice Bin Carts, (2) Coat Rackswith Hangers, (3) Stainless Steel Garbage Receptacles, (2) Handicap-Accessible
- Outside - (4) Teak Chairs, (2) Teak Benches, (2) Teak Coffee Tables, (3) Standing Ashtrays
- Wood Podium
KITCHEN
- Refrigerator
- Dishwasher
- (2) Ovens
- Induction Cooktop
- Double Sink
CATERNG
- We have a list of preferred caterers we work with regularly. If you would like to bring in caterer,they will need to enroll as a new vendor. This is a quick, easy process that ensures the catererand venue are on the same page regarding our policies and venue information.
ALCOHOL/LIQUOR
-
You may bring your own alcohol and liquor as long as you provide Certificate of Liability
insurance no less than five (5) days prior to your event.
AUDIO/VIDEO - Inquire for compatibility of renters or vendors equipment and tech with in-house AV
- Built-In Audio System with Speakers
- (6) 40” LCD Monitors
- Ipod
- Docking Station
- DVD Playe
- Wireless Microphone
- HD Cable TV DVR
- Wireless A/V
- Laptop Connection and Wireless Internet Access
STAFF - (2) staff members are provided for each event.
-
Event Coordinator Our event coordinator will be attending to duties before, during, and after theevent. Prior to guests arriving, they are assisting with setup in numerous ways. Some of whichinclude: ensuring all our rental furniture is in place as directed in the floor plan, helping vendors withany questions or concerns upon arrival, directing deliveries to the proper area, maintaining temperature control in the space, overseeing the in-house lighting, directing vendors on where to dispose of refuse, maintaining the cleanliness and supplies in the bathrooms, overseeing general cleanliness of the space during the event, shutting down the facilities, collecting any lost items after the guests have left, etc...
-
Doorman Our doorman is stationed in the lobby and/or the elevator to escort guests into the building.
OPTIONAL RENTALS - See rentals availablity list in images.
- Linens, china, flatware and glassware
- A/V / Projector package is available to rent for an additional fee
- The projection screen is built into the ceilingThe video projector is mounted on the ceiling Neither the projector nor the projection screen can be moved
RATES - Please inquire for multiple days
Monday - Thursday $7500Friday - Sunday $8600
- Include 10 hours of event space usage (including setup and breakdown)
- Rates are inclusive of all fees and gratuities.
- $1000 refundable security deposit required to book
- Payment in full due 30 days before event date
Access
Elevator
- Diagonal
- Unspecified
- Door width
- 48 ft
- Door height
- 84 ft
- Weight limit
- Unspecified
- Opening hours
Notes: Large capacity passenger elevator. (Front door- 82 inches wide x 80 Inches tall) Elevator door- 48" wide x 84" tall Elevator interior- 76" wide x 76" deep x 99" tall
Freight Elevator
- Diagonal
- Unspecified
- Door width
- Unspecified
- Door height
- Unspecified
- Weight limit
- Unspecified
- Opening hours
Notes:
Studio details
Type
- One Room
- Multi-Room
- Natural Light
- Indoor
- Outdoor
- Still Life
- Sound Stage
- Soundproof
- Cyclorama
Studio details
- Seamless
- White Floors
- White Walls
- Exposed Brick
- Shooting Kitchen
- Shooting Bathroom
- Rooftop
- Overhead Shooting
- Wood Floors
- Outdoor access
- Garden access
- Black out shades
- Vehicle access
- Cityscape/Skyline views
Shooting Kitchen description:
Professional Grade Kitchen
Shooting Bathroom description:
Two Luxurious Bathrooms
Studio features
- Basic Studio Equipment
- On-Site Rental Equipment
- On-site Support Staff
- WiFi
- Digital Tech On-Site
- Air Conditioning
- Computers available
- Sound System
- Pet Friendly
Props
ADDITIONAL RENTALS AVAILABLE
- Flatware
- White China
- Glassware
- Tablecloths and Napkins
- Accessories
Furnishings
FURNITURE OPTIONS
- Tables - 30” Round, 60” Round, 72” Round, or 72” x 30” Rectangular
- Seating - Reception Chairs and Bar Stools
- 6’ Wood and Stainless Steel Bar
- Stainless Steel Ice Bin Carts
- Coat Racks
- Pipe and Drape System
- Wood Podium
Rooms
- Makeup/Hair Room
- Lounge
- VIP Room
- Mezzanine
- Kitchen
- Restroom
- Shower
Kitchen description:
Professional Grade Kitchen
Misc
- Max crew size
- 120
- Ceiling height
- 18 ft






















































































