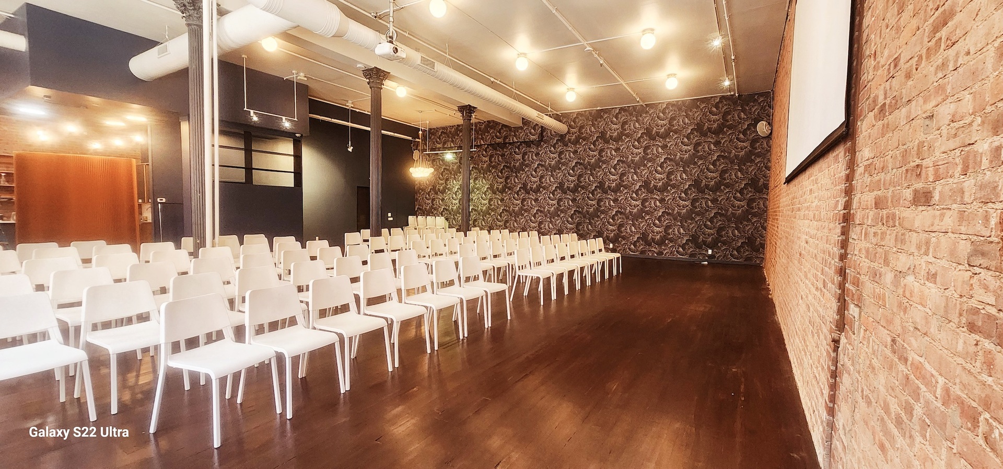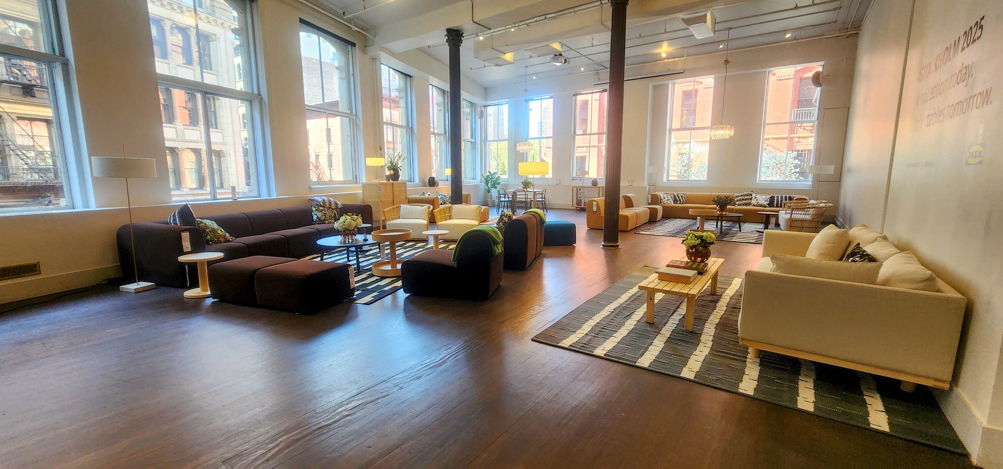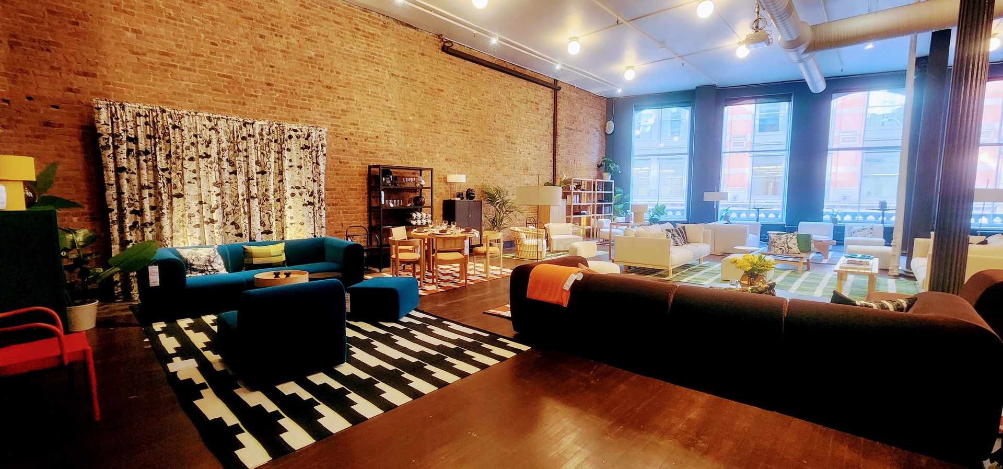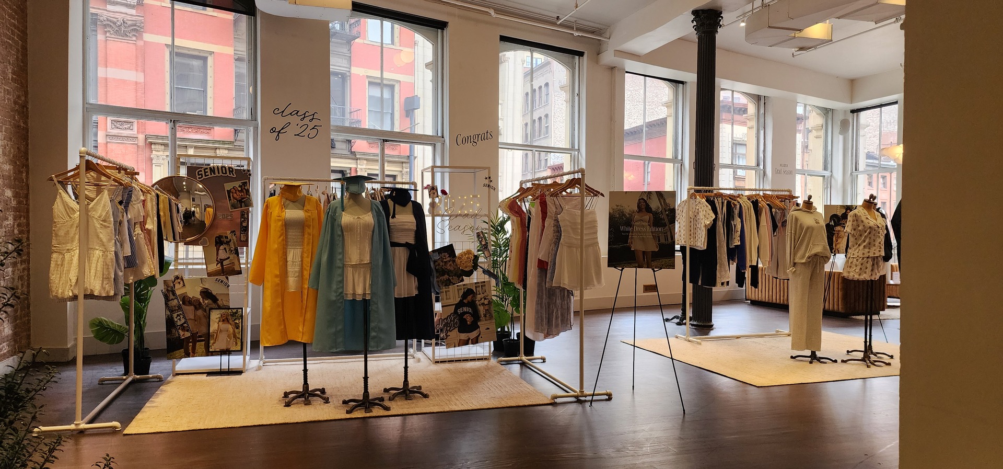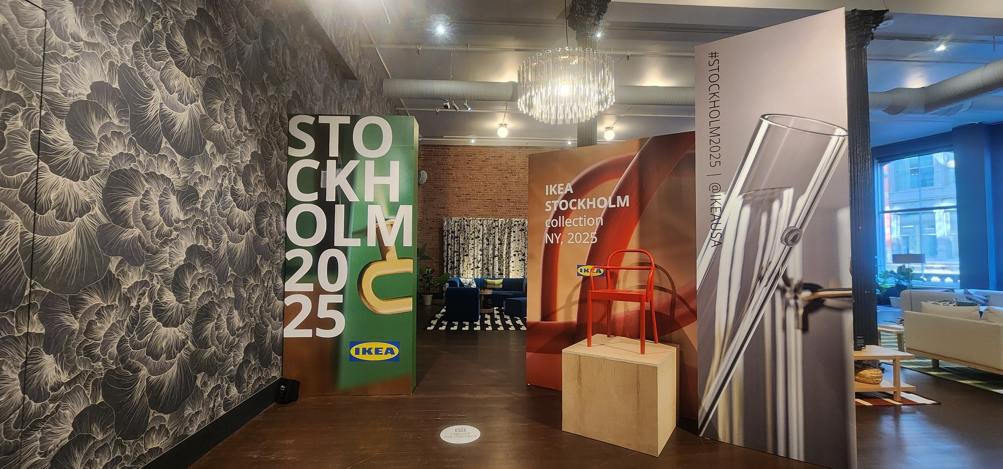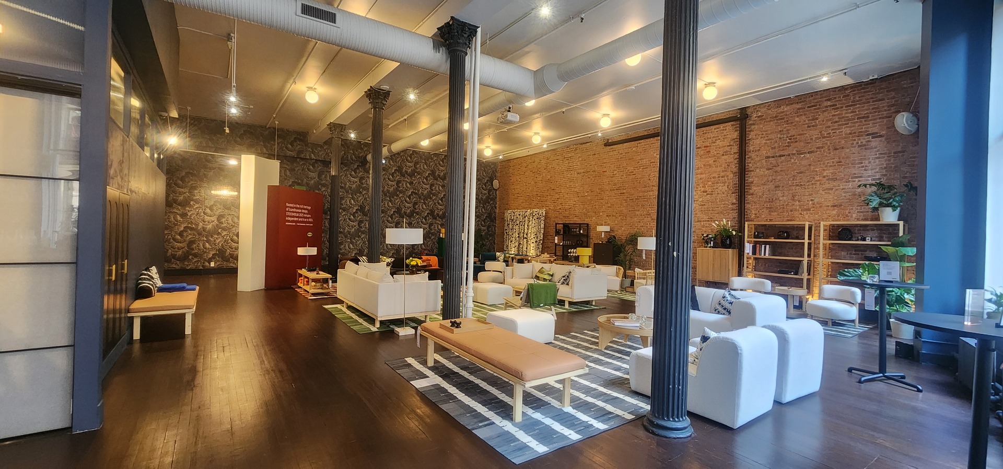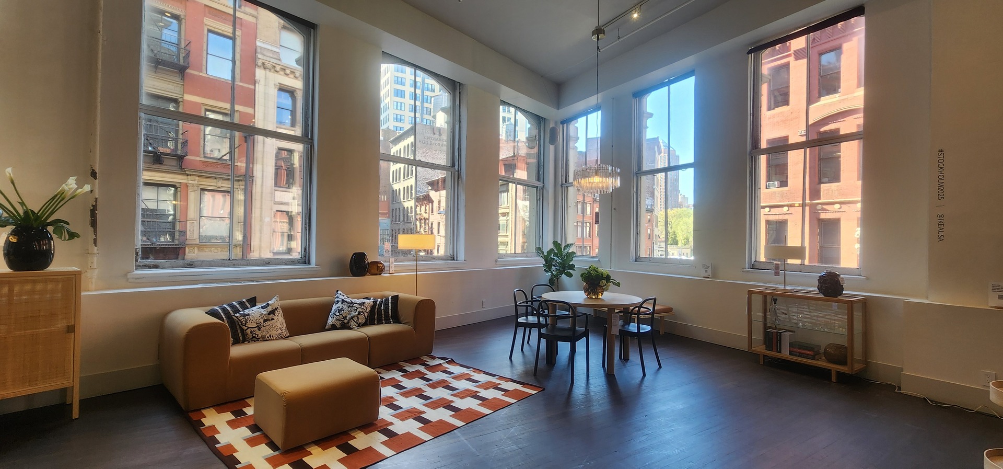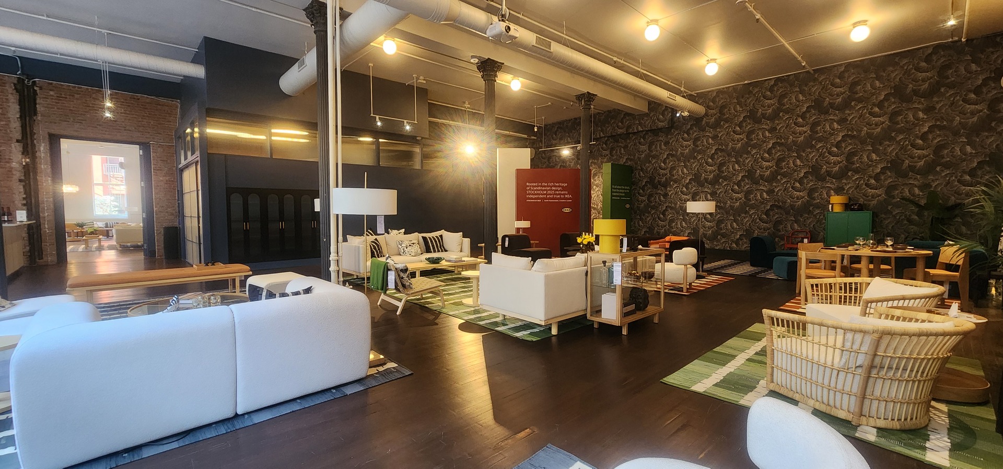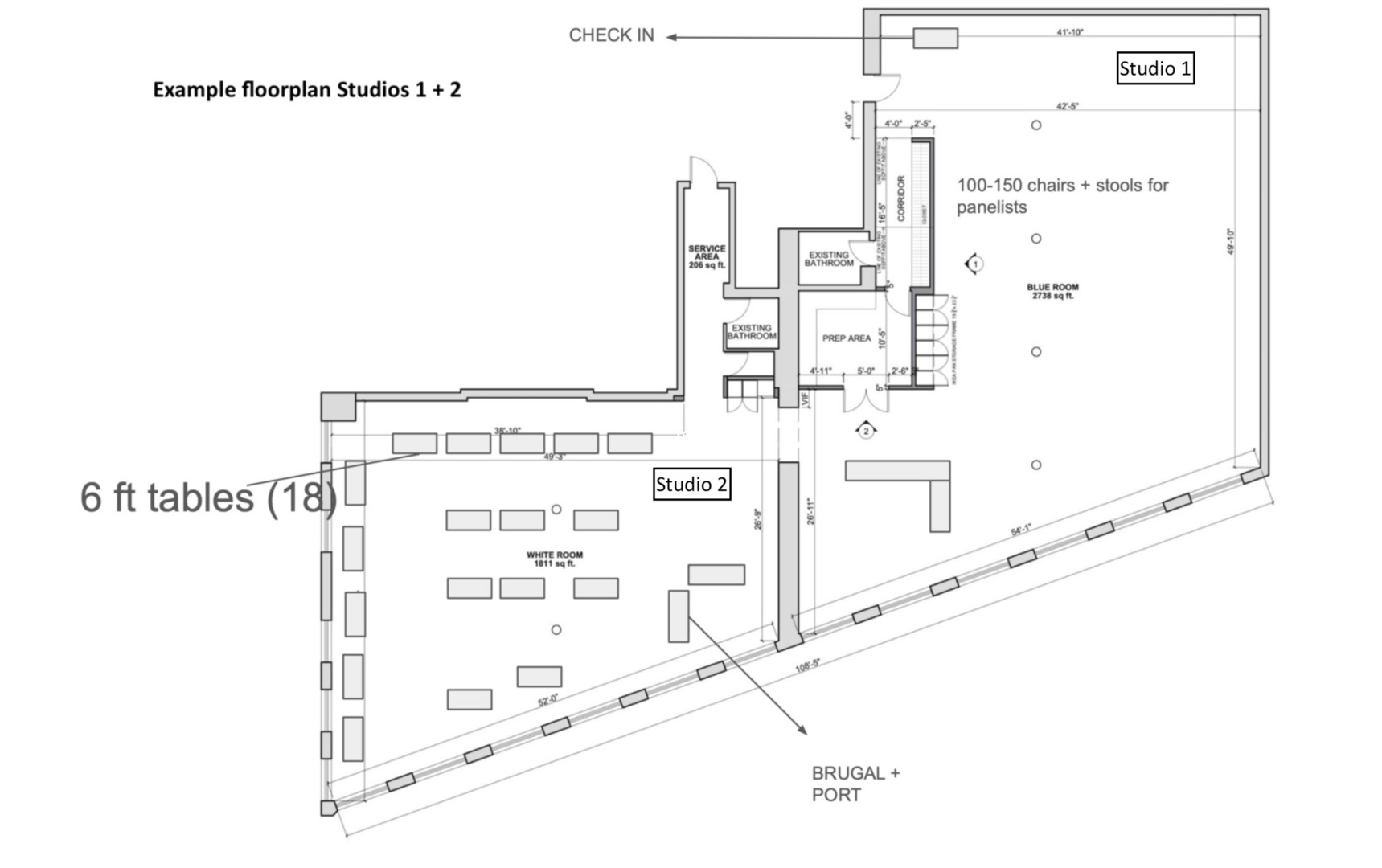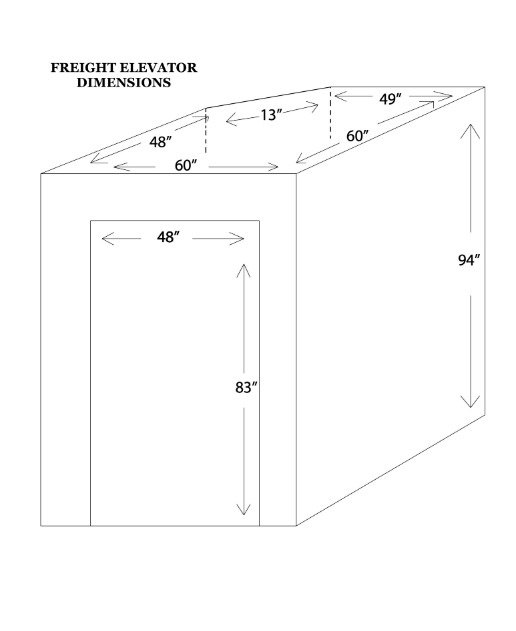Spacious Studios 1 + 2 - near Union Square
Max crew size 250
Multi-Room, Natural Light, Indoor
What makes our studio unique?
Spacious Studios is a breathtaking loft with 15' ceilings, exposed brick wall, phenomenal daylight, and many other amenities, including sound system, WiFi, AV equipment, in-house furniture, a catering kitchen and much more.
YOU CAN ALSO RENT
About our studio
Our 2 studios can be rented separately or combined. 15' ceilings, exposed brick walls, phenomenal daylight.
-
Studio 1 -- 3000 sqft - 140 guests for cocktails/120 guests for dinner
- Equipped with full sound system, WIFI, 4 microphones, and other AV equipment.
- 1 bathroom and coat closet as well as catering kitchen.
- 2 Large couches
- 1 large coffee table
- Several high top tables.
- Additional tables and seating are also avail.
-
Studio 2 - 2000 sqft -- 100 guests for cocktails / 80 guests for dinner.
- Equipped with full sound system, WIFI, 4 microphones, and other AV equipment.
- 1 bathroom
- 1 coat closet
- 2 large couches
- 2 large coffee table
- several high-top tables.
- Additional tables and seating are also avail.
- Studio 1 + 2 -- 5000 sqft.
EQUIPMENT INCLUDED IN RENTAL
- Sound System
- 4 Microphones
- 2 x 8' couches
- 1 coffee table
- 1 x 50" round black antique table
- 2 x rectnagular console tables
- WIFI
- 4 cocktail tables
- AC
- 2 Bathrooms
- Coat closet
- Prep area (includes a medium size oven, 2 coolers, refrigerator, coffee maker and sink)
ADDITIONAL In-House RENTALS
- Chair Rental -- 130 chairs -- $5.50 ea
- 72" Round Tables - 10 - $15 ea
- Projector and Screen Rental - $350 ea
- Podium Rental (1) - $100 ea
- Basic Linens (Black or White) - $15 ea
Access
Studio details
Type
- One Room
- Multi-Room
- Natural Light
- Indoor
- Outdoor
- Still Life
- Sound Stage
- Soundproof
- Cyclorama
Studio details
- Seamless
- White Floors
- White Walls
- Exposed Brick
- Shooting Kitchen
- Shooting Bathroom
- Rooftop
- Overhead Shooting
- Wood Floors
- Outdoor access
- Garden access
- Black out shades
- Vehicle access
- Cityscape/Skyline views
Studio features
- Basic Studio Equipment
- On-Site Rental Equipment
- On-site Support Staff
- WiFi
- Digital Tech On-Site
- Air Conditioning
- Computers available
- Sound System
- Pet Friendly
Furnishings
- Coffee table
- 59" Round Black Antique Table
- 2 x Rectangular Console Tables
- 4 x Cocktail TAbles
- 2 x 8' White Couches
Rooms
- Makeup/Hair Room
- Lounge
- VIP Room
- Mezzanine
- Kitchen
- Restroom
- Shower
Kitchen description:
Basic kitchen with oven, fridge, sink, kitchen utensils, etc.
Power
- Phase
- Three Phase
Misc
- Max crew size
- 250
- Ceiling height
- 12 ft



















