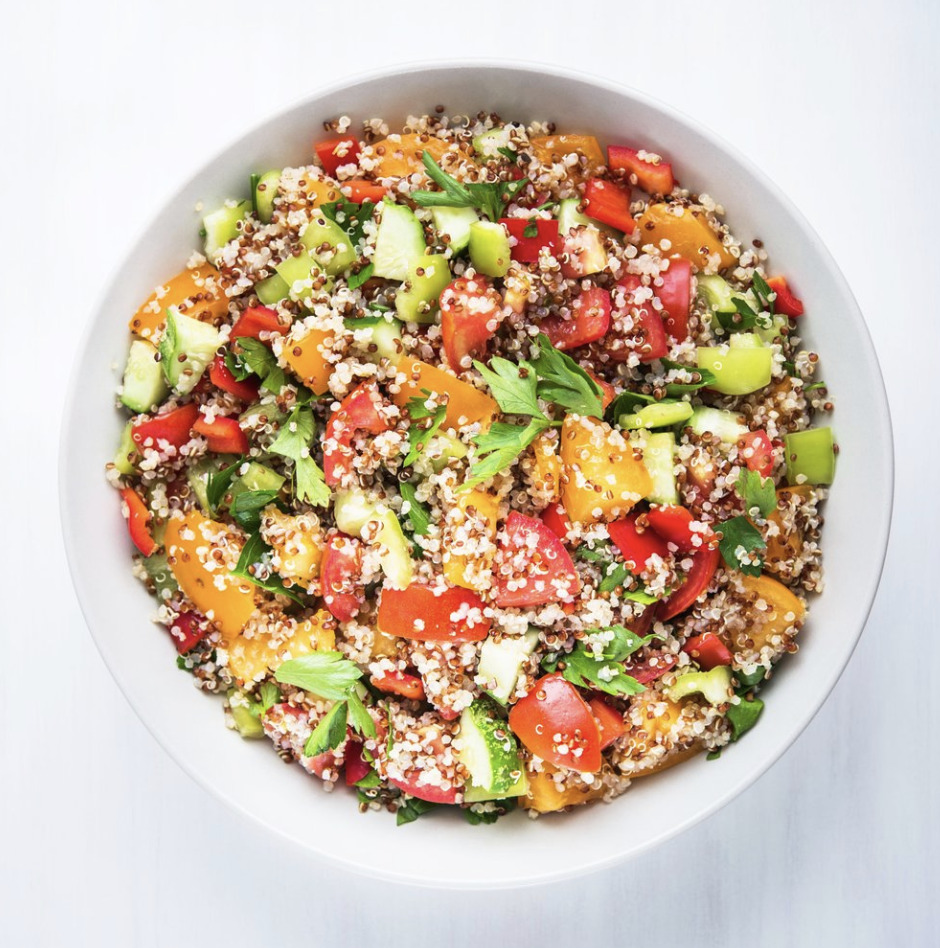5000 SQFT Premier Luxury Venue w/ Bespoke 360° Projection + Terrace
TRANSFORM YOUR EVENT INTO A VISUAL MASTERPIECE WITH A SUBLIME FUSION OF ELEGANCE & TECHNOLOGY
This luxury 5000 SQFT venue is situated in the heart of South Beach, this magnificent venue is one of the most iconic Art Deco properties in the Eastern U.S. Designed by internationally recognized L. Murray Dixon, one of the most prominent and prolific Art Deco architects, Dixon (1901-1949) was responsible for designing such important properties as The Tides, The Victor, The Raleigh, The Marlins, The Regent, The Tudor, The Senator and The Ritz Plaza Hotels.
In addition to serving as the backdrop for multiple TV shows and feature films. The venue has served a pivotal role in events and productions of all kinds and all sizes. It has received international coverage including The New York Times, HGTV, The Sunday Times in Europe, VIP Guide, CBS, Christies Great Estates, Luxury Real Estate and International Herald Tribune. We’ll craft the perfect style of food and beverage for your event!
- Corporate Events
- Weddings
- Casual Cocktail Parties
- Intimate Gatherings
- Private Product Launches
- Experiential Events
- WeddingsCorporateExperiential
- Mitzvahs
- Meetings
- Life Milestones
- Fashion
- Quinceaneras
- Art Week
- Projection Mapping
- Production
About our studio
Venue Overview
This stunning venue features a 5,000 sq ft main room with polished concrete flooring and 25 ft ceilings, creating an airy atmosphere with white-washed walls. A 1,200 sq ft mezzanine offers a full AV booth with 360-degree projection mapping. Outdoors, enjoy an 1,800 sq ft enclosed terrace with a 6 ft deep pool and remote-controlled waterfalls.
Accommodating 1 to 500 guests, the venue includes a commercial catering kitchen, audio-visual equipment, and a range of furniture and décor rentals. It also allows vehicle access with custom-fit ramps. Fully ADA compliant and equipped with all necessary permits.
Venue Highlights
- Spacious Main Room: 5,000 sq ft with polished concrete flooring and 25 ft ceilings.
- Airy Atmosphere: White-washed walls create an open, inviting space.
- Mezzanine Level: 1,200 sq ft with a full AV booth and 360-degree projection mapping.
- Outdoor Terrace: 1,800 sq ft enclosed terrace featuring a 6 ft deep pool and three remote-controlled waterfalls.
- Capacity: Accommodates 1 to 500 guests.
- Amenities: Full commercial catering kitchen, audio-visual equipment, and a variety of furniture and décor rentals.
- Vehicle Access: Space available for vehicles, with custom-fit ramps for easy entry.
- Accessibility:
- Fully ADA compliant and holds all necessary commercial permits.
Access
Studio details
Type
- One Room
- Multi-Room
- Natural Light
- Indoor
- Outdoor
- Still Life
- Sound Stage
- Soundproof
- Cyclorama
Studio details
- Seamless
- White Floors
- White Walls
- Exposed Brick
- Shooting Kitchen
- Shooting Bathroom
- Rooftop
- Overhead Shooting
- Wood Floors
- Outdoor access
- Garden access
- Black out shades
- Vehicle access
- Cityscape/Skyline views
Studio features
- Basic Studio Equipment
- On-Site Rental Equipment
- On-site Support Staff
- WiFi
- Digital Tech On-Site
- Air Conditioning
- Computers available
- Sound System
- Pet Friendly
Furnishings
A variety of furniture and décor rentals.
Rooms
- Makeup/Hair Room
- Lounge
- VIP Room
- Mezzanine
- Kitchen
- Restroom
- Shower
Kitchen description:
Full commercial catering kitchen
Misc
- Max crew size
- 100
- Ceiling height
- 25 ft









































































