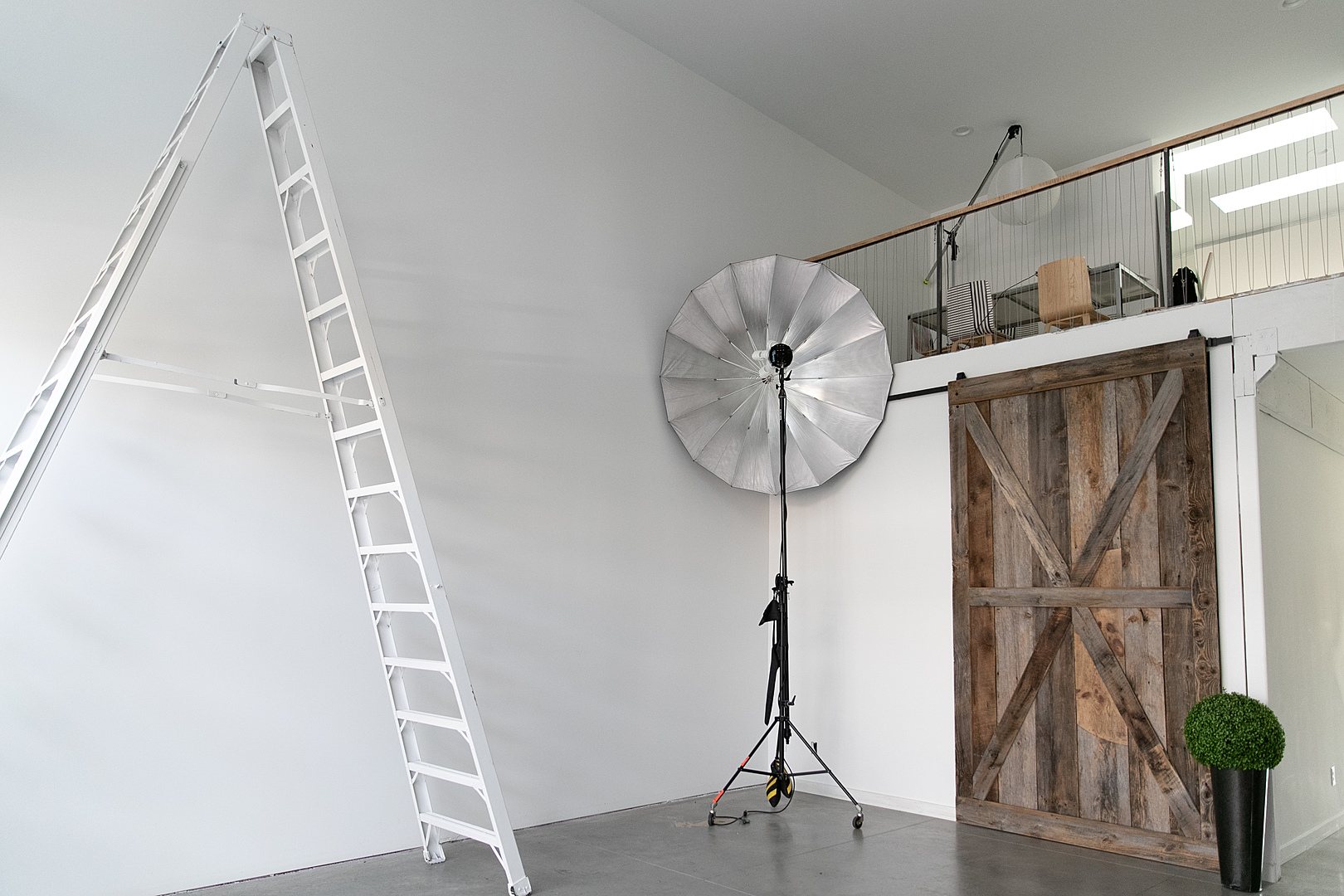LocationOne
Location One is a daylight lifestyle studio. It's a house designed and built from the ground up to accommodate film production and photoshoots.
Your interior life just got a whole lot deeper. Geek out on our equipment. Explore our stash of props. Work comfortably with an advanced ventilation system and unique floorplan that allows crews to maintain distance in “pods” while staying connected to the shoot. All in a space that’s the perfect blank canvas to stage your film and print interiors. And bring your beautiful creativity to the exterior.
Garage doors roll up easily for load-in and load out. Heated concrete floors allows for rolling dollies and equipment around smoothly. Open floorplans let you shoot from any angle. Wraparound mezzanine gives you a place to work while keeping an eye on the production below. Ample space keeps everyone safely distanced.About our studio
This lovely 2,250 sq. ft. building houses a brand new, beautifully designed, daylight lifestyle photo studio as well as a private second-floor guest suite. What was once a small cottage has become a modernist farmhouse inspired by the concept that beautiful daylight should flow everywhere and sightlines should have no limits.
The first floor has heated concrete floors throughout, a huge open kitchen with counter seating, a lounge, and a great room with 20’ high ceilings. Big windows let the light in everywhere. Upstairs, a mezzanine looks over the great room, and a guest suite offers a large bedroom and bathroom with a soaking tub and separate shower.
- Smooth, heated concrete floors make it easy to roll equipment and props around while keeping your tootsies toasty.
- Double-thick, insulated walls buffer outdoor sounds to keep things quiet inside.
- A 16-foot-wide garage door lets you load in and out easily while allowing natural airflow.
- We rent out the second floor for staying overnight.
Our neighborhood: at the intersection of Rhode Island, West Utica, Brayton and Bremen, there is a tiny little Westside Buffalo neighborhood that locals love.They love it for its optimism. Its quirkiness. And an emerging foodie scene that's known for its truffles, negronis, bordeaux, confit...and toast.
Read moreAccess
Ground Floor
- Door width
- 16 ft
- Door height
- 16 ft
Studio details
Type
- One Room
- Multi-Room
- Natural Light
- Indoor
- Outdoor
- Still Life
- Sound Stage
- Soundproof
- Cyclorama
Studio details
- Seamless
- White Floors
- White Walls
- Exposed Brick
- Shooting Kitchen
- Shooting Bathroom
- Rooftop
- Overhead Shooting
- Wood Floors
- Outdoor access
- Garden access
- Black out shades
- Vehicle access
- Cityscape/Skyline views
Shooting Kitchen description:
The kitchen offers modern, minimalist lines with low sheen white cabinets and stainless steel appliances. Large island features gas cooktop and white concrete countertop.
Shooting Bathroom description:
Freestanding deep soaking tub has skylights above and ample room on three sides to allow multiple angles of access.
Studio features
- Basic Studio Equipment
- On-Site Rental Equipment
- On-site Support Staff
- WiFi
- Digital Tech On-Site
- Air Conditioning
- Computers available
- Sound System
- Pet Friendly
Rooms
- Makeup/Hair Room
- Lounge
- VIP Room
- Mezzanine
- Kitchen
- Restroom
- Shower
Kitchen description:
The kitchen offers modern, minimalist lines with low sheen white cabinets and stainless steel appliances. Large island features gas cooktop and white concrete countertop.
Power
- Phase
- Single Phase
- Voltage
- 110V
Misc
- Max crew size
- 15
- Ceiling height
- 20 ft




























