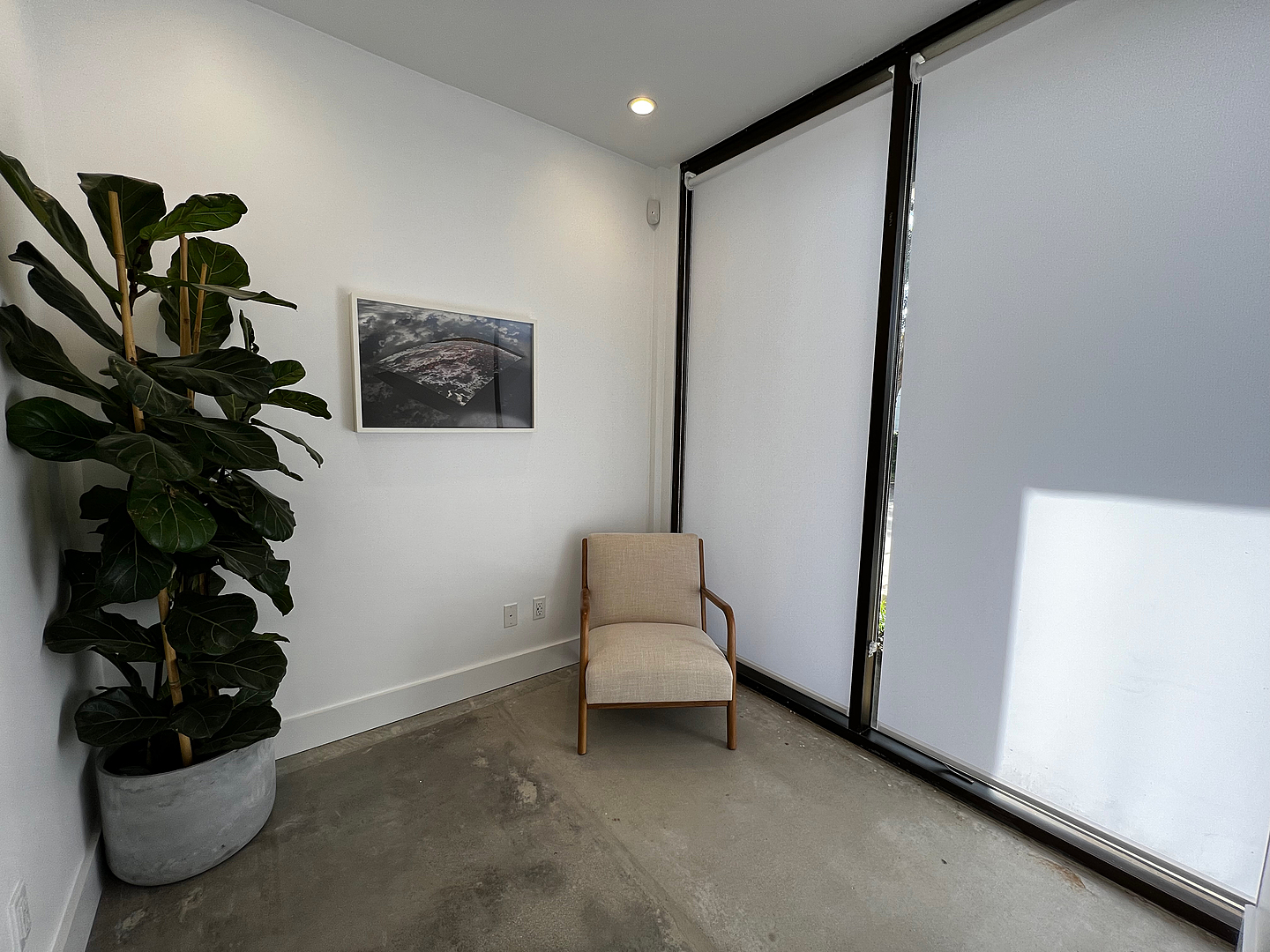StoodilyDoodleyO
Max crew size 25
Multi-Room, Natural Light, Indoor, Outdoor, Still Life, Cyclorama
What makes our studio unique?
Parking & Drive in Access
About our studio
Photo / Video Studio | Office / Meeting Space adjacent to Biotech by the Bay. Located minutes from the SFO airport. We are conveniently positioned in South San Francisco.
Basics:
- 5 Hour minimum Booking between 8am-6pm.
- Available 7 days per week.
- Additional costs apply for overtime, evening and weekend rentals.
Amenities:
- 3000 square foot open space studio
- 3 Phase - 200 Amp Service with 2 separate Control Panels
- 5 Dedicated + 7 Overflow Parking Spaces + Street Parking 1
- 8' High Roll up door for Drive-in access. We can fit an 18 wheeler inside!
- 33' x 20' Cyclorama that is 16' high, Box Trucks back in easily.
- Full Kitchen with double oven.
- Hair & Makeup Station
- 1 Full + 1 Half Bathroom
- Lounge + Desk Workspace
- 5 Minute Drive to SFO Airport
Extras: On site Grip & Production & Set Rentals.
Read moreAccess
Ground Floor
- Door width
- 14 ft
- Door height
- 18 ft
Drive in
- Width
- 14 ft
- Height
- 18 ft
Parking
5 Dedicated Spots + 7 Overflow Spots + Street Parking
Studio details
Type
- One Room
- Multi-Room
- Natural Light
- Indoor
- Outdoor
- Still Life
- Sound Stage
- Soundproof
- Cyclorama
Studio details
- Seamless
- White Floors
- White Walls
- Exposed Brick
- Shooting Kitchen
- Shooting Bathroom
- Rooftop
- Overhead Shooting
- Wood Floors
- Outdoor access
- Garden access
- Black out shades
- Vehicle access
- Cityscape/Skyline views
Shooting Kitchen description:
- 30" Double Oven Electric Range
- 33" Refrigerator Freezer
- Dishwasher
- Huge Mobile Prep Table
Studio features
- Basic Studio Equipment
- On-Site Rental Equipment
- On-site Support Staff
- WiFi
- Digital Tech On-Site
- Air Conditioning
- Computers available
- Sound System
- Pet Friendly
On-Site Rental Equipment description:
- 1 Ton Grip Truck Equivalency at Studio
- 10' Foba Stand
- Production Supplies
Props
Scenic Flats & Props available
Furnishings
- Three adjustable Standing production desks.
- Sofa + Lounge Chairs
- 10'x8' mobile table & stools
Rooms
- Makeup/Hair Room
- Lounge
- VIP Room
- Mezzanine
- Kitchen
- Restroom
- Shower
Kitchen description:
- 30" Double Oven Electric Range
- 33" Refrigerator Freezer
- Dishwasher
- Huge Mobile Prep Table
Power
- Phase
- Three Phase
- Amperage
- 200A
Misc
- Max crew size
- 25
- Ceiling height
- 20 ft















