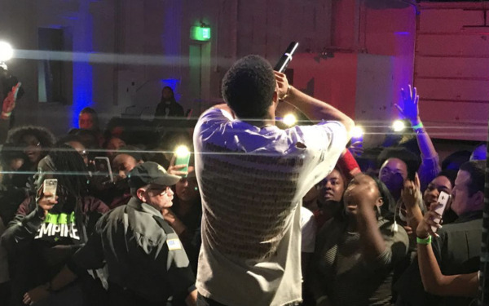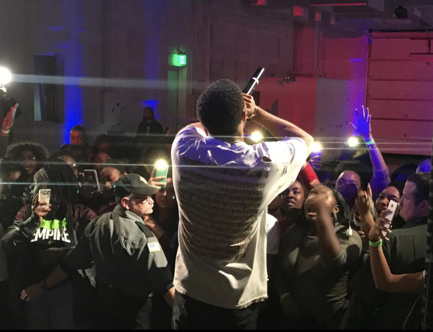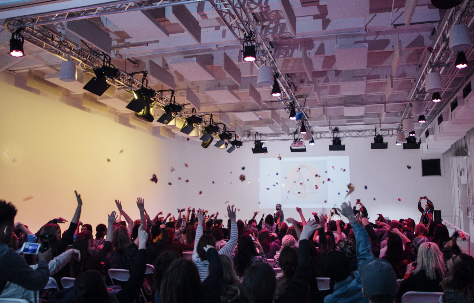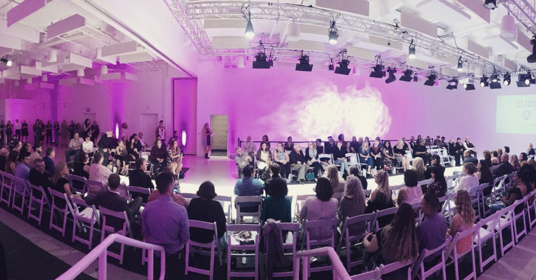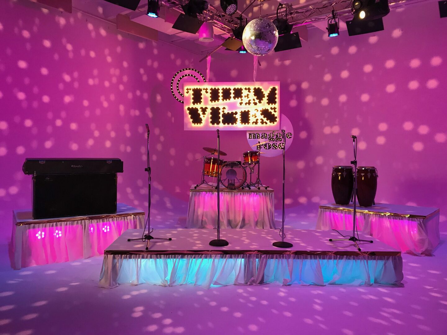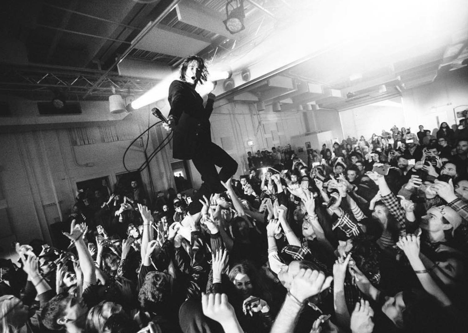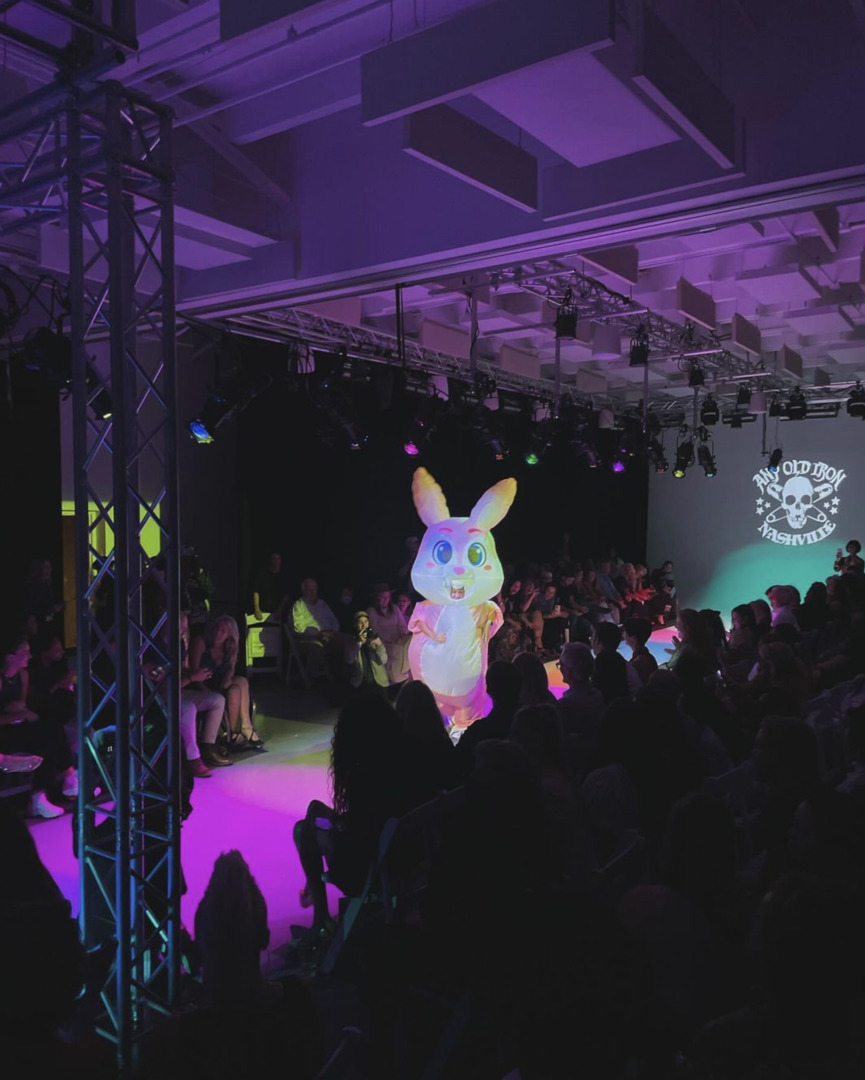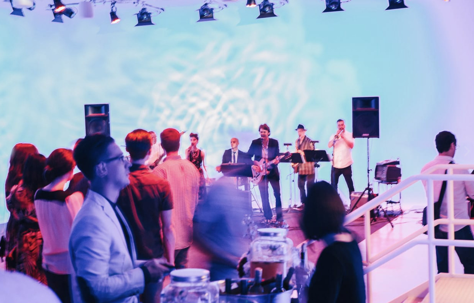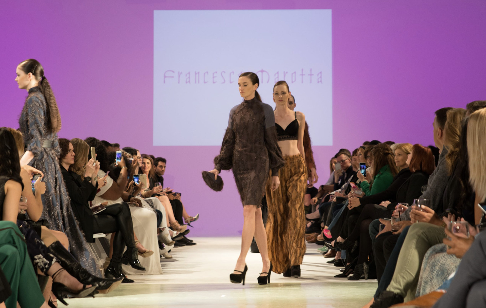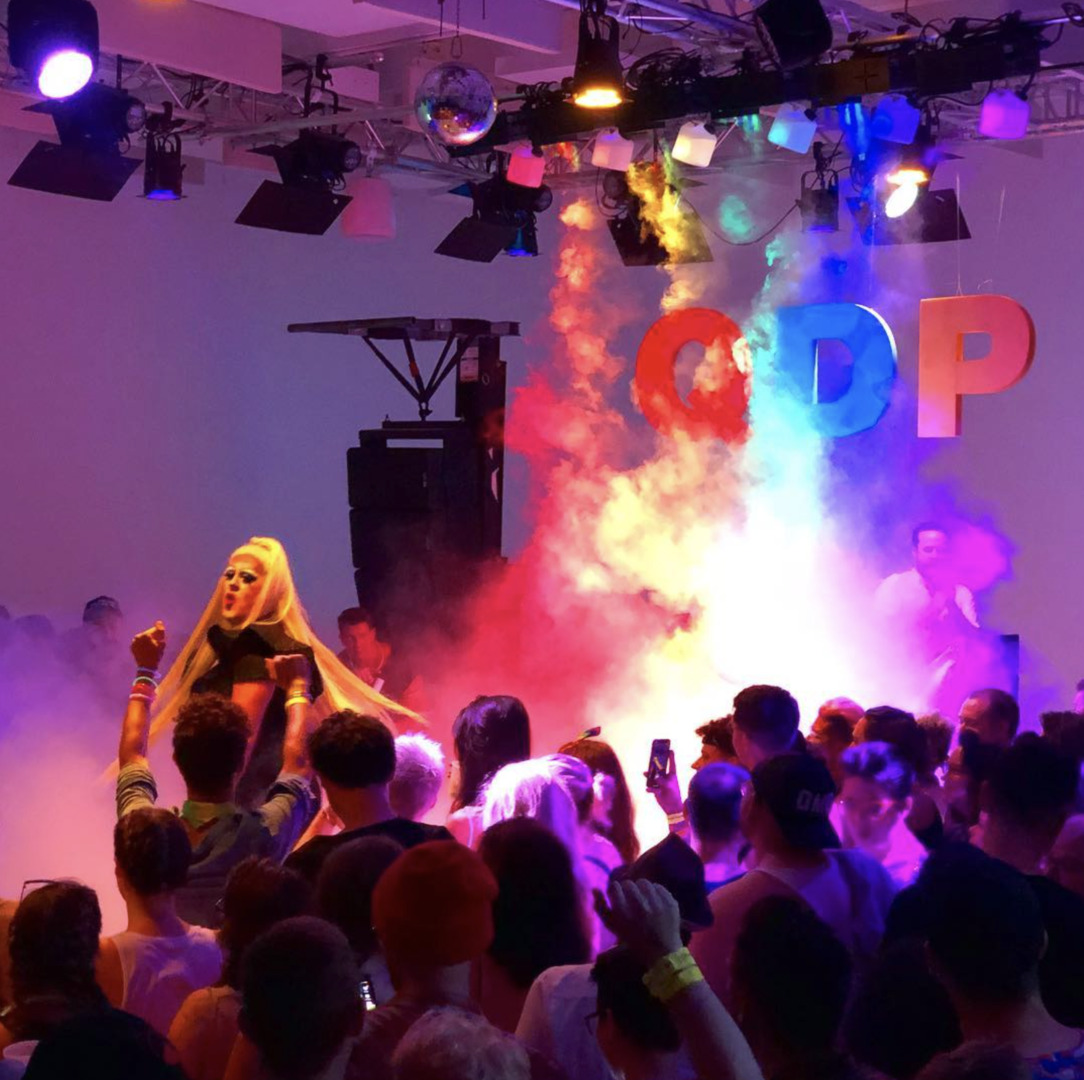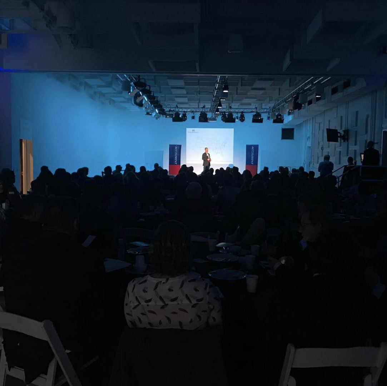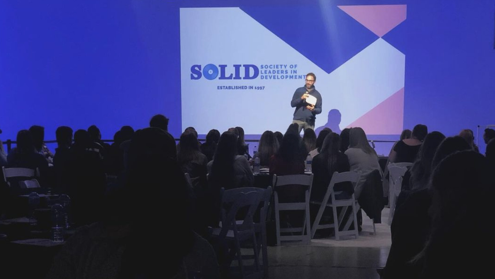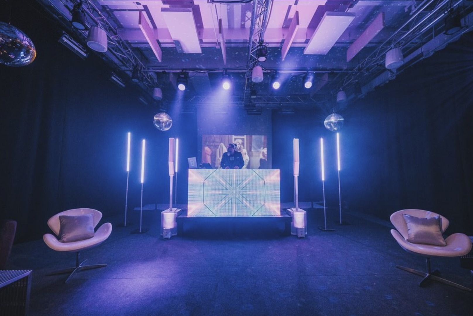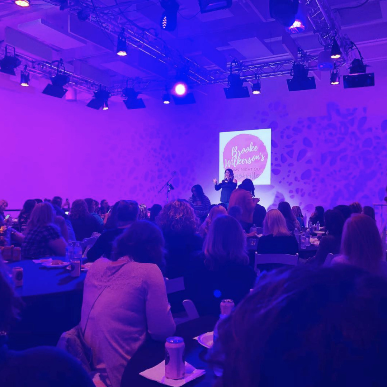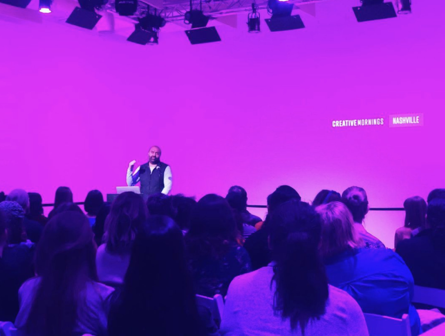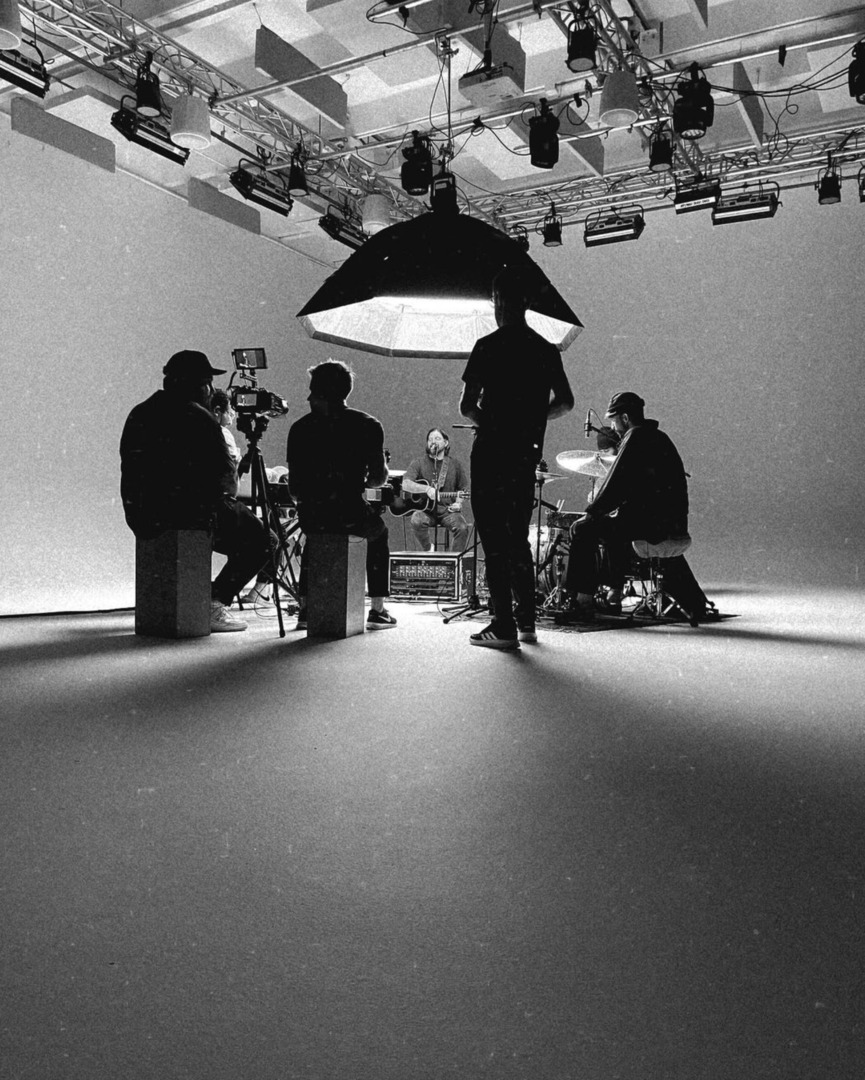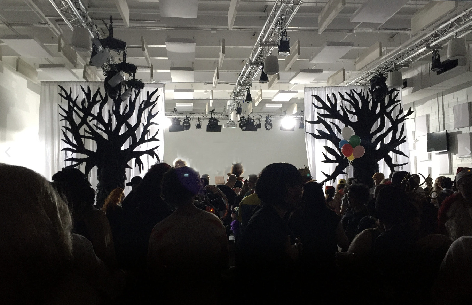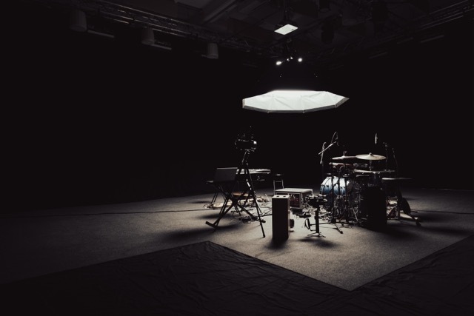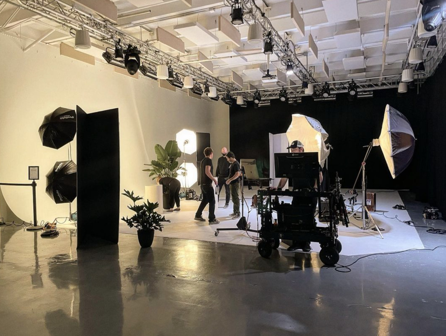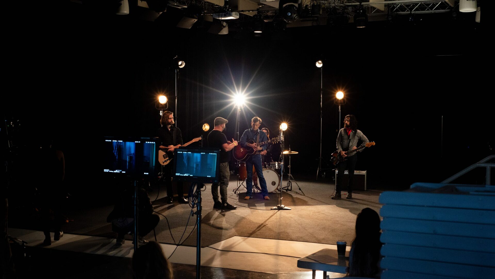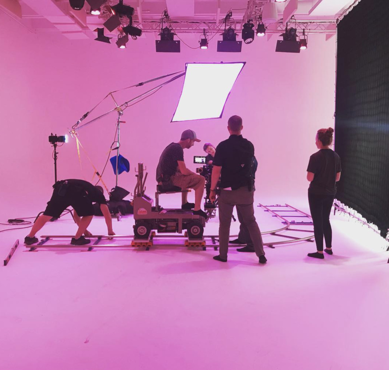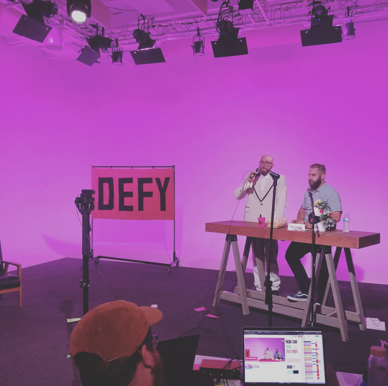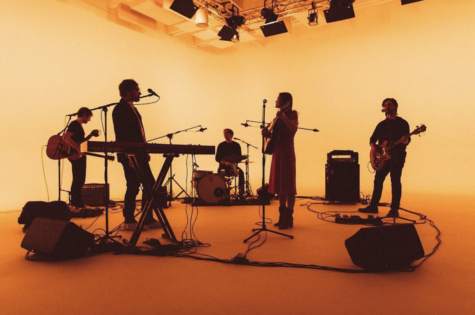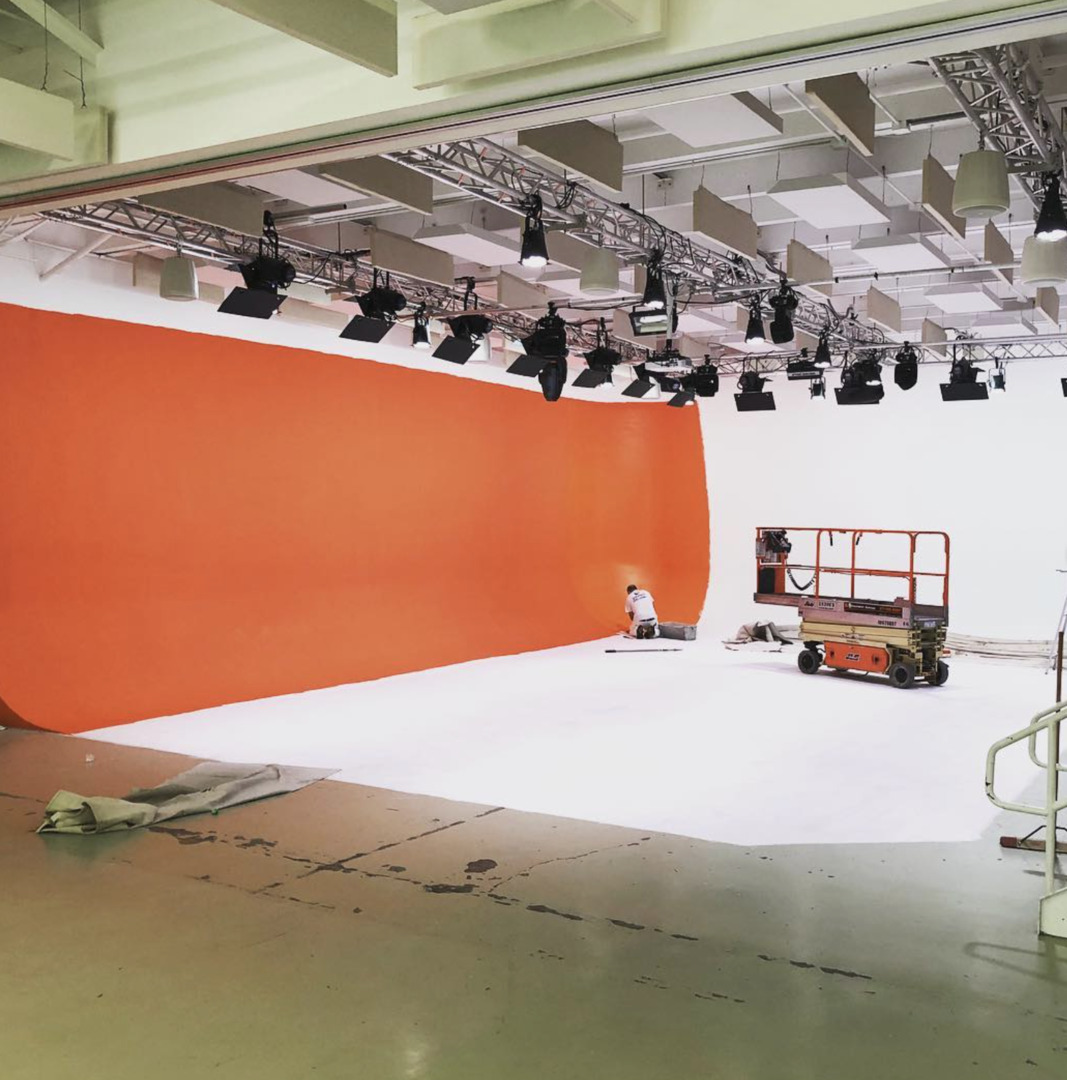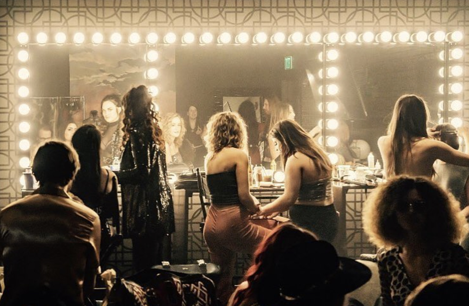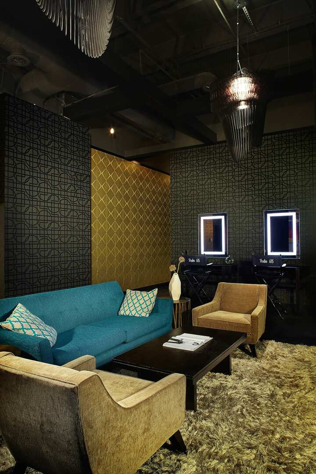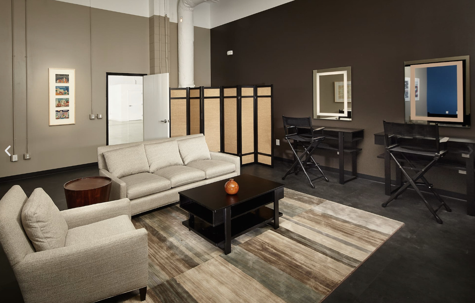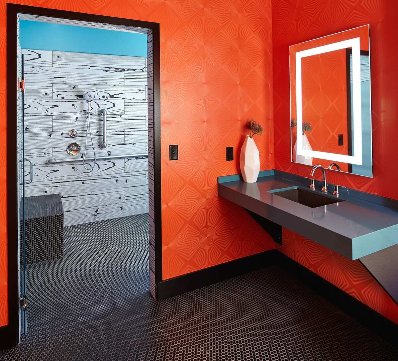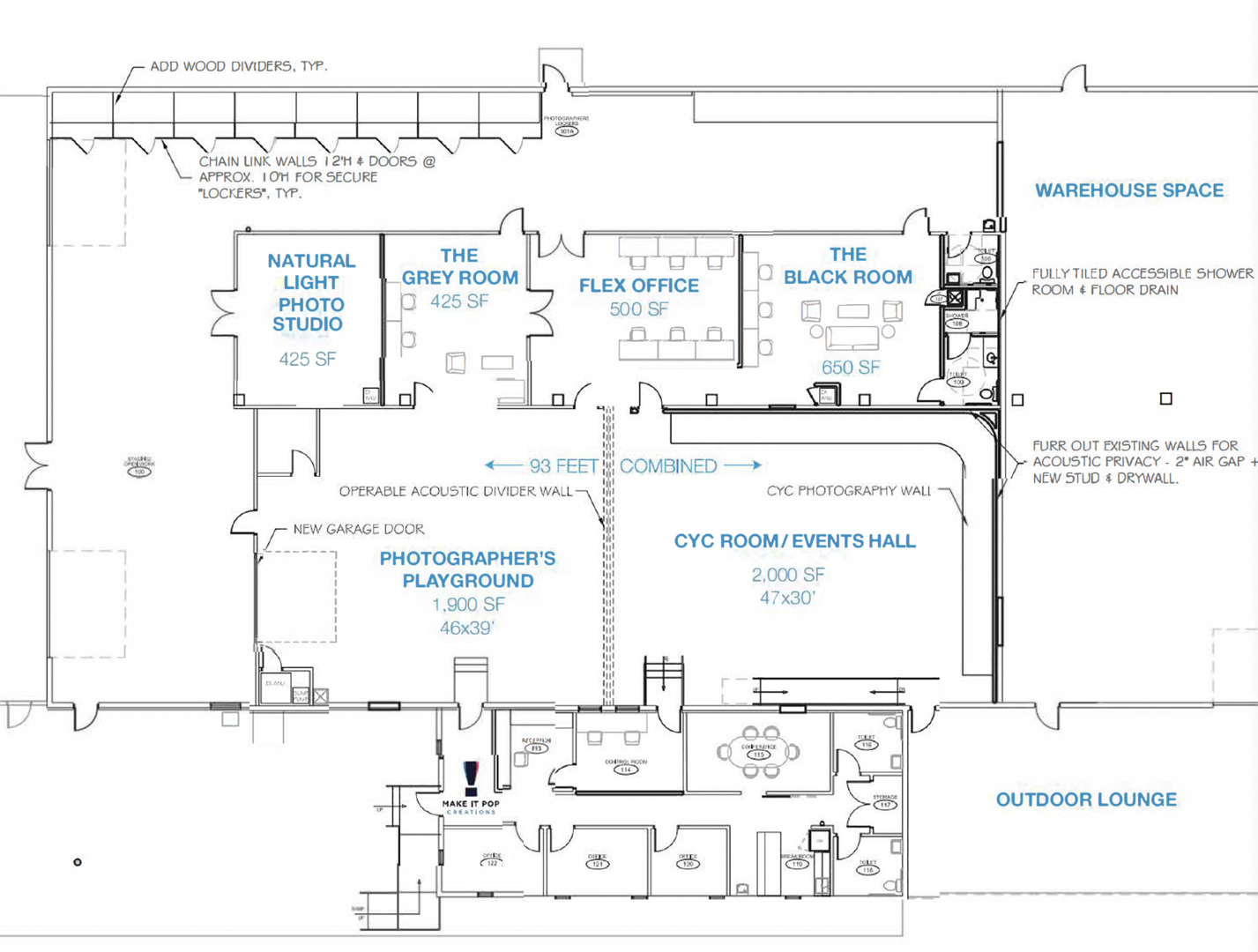4,000 SQFT Cyc Studio turned Event Hall!!
4,000 SQFT OF FULLY CUSTOMIZABLE SPACE
Cyc Studio turned Event Hall is the perfect canvas for your next event. Customizable lighting, a high-quality sound system, and an easy load-in bay make this 4,000 SF space an event coordinator’s dream.
The Event Hall offers 4,000 square feet of fully customizable space. Formerly a fiberglass boat manufacturing warehouse and storage space, the building was transformed in 2015 for its current purpose. This “blank-slate” venue allows your event vision to flourish.
ADD-ONS AVAILABLE
EXPLORE OUR OTHER STUDIOS
500 SQFT Studio - Gorgeous Natural Light!
Creative Playground - 1,900 SQFT Studio w/ Seamless Wall + Green Room Access!
Outdoor Venue 35 + Acres of Green Space
Versatile 17,000 SQFT Advanced Production & Event Space - Full Facility
Events Spaces:
1,400 SQFT Roof Deck Lounge & Events Space
About our studio
"BLANK STATE" VENUE / CREATIVE EVENT SPACE
- 4,000 square feet of space
- Fully customizable
- Customizable lighting
- Easy load-in bay
- High-quality sound system
- Perfect canvas for your next event
- Transformed in 2015
-
Customizable LED lighting
-
Sound system
-
Parking for 100 cars
-
Cleaning service
-
Capacity for 400 standing | 250 theater | 200 banquet
Access
Parking
Free Parking Parking for 100 Cars Easy load-in for vehicles and gear trucks
Studio details
Type
- One Room
- Multi-Room
- Natural Light
- Indoor
- Outdoor
- Still Life
- Sound Stage
- Soundproof
- Cyclorama
Studio details
- Seamless
- White Floors
- White Walls
- Exposed Brick
- Shooting Kitchen
- Shooting Bathroom
- Rooftop
- Overhead Shooting
- Wood Floors
- Outdoor access
- Garden access
- Black out shades
- Vehicle access
- Cityscape/Skyline views
Studio features
- Basic Studio Equipment
- On-Site Rental Equipment
- On-site Support Staff
- WiFi
- Digital Tech On-Site
- Air Conditioning
- Computers available
- Sound System
- Pet Friendly
Rooms
- Makeup/Hair Room
- Lounge
- VIP Room
- Mezzanine
- Kitchen
- Restroom
- Shower
Misc
- Max crew size
- 10
